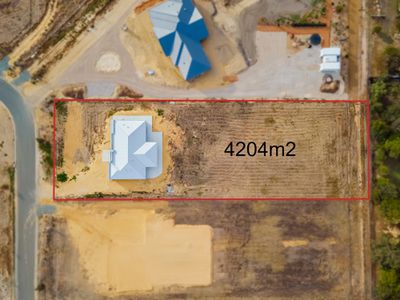All Offers will be presented on 25th June 2024 (THE SELLERS RESERVE THE RIGHT TO ACCEPT AN OFFER PRIOR TO CLOSING OF THE SET DATE WITHOUT NOTICE).
This brand new home is ready and waiting for the new family to add their own finishing touches. Set on a WOOPING 4204 M2 block you have all the space you need for the growing family without the work of 5 acres.
This Summit built home has the luxury finishes throughout along with a family designed floorplan. Set in the sought after Oakford Fields subdivision with mains water, power, and deep sewerage plus NBN connected. Close to Byford Central shopping centre and easy access to the Tonkin Hwy, Kiwnana Freeway and Southwest Highway.
THIS HOME IS BEING SOLD BY SET DATE SALE AND OFFERS WILL BE PRESENTED ON TUESDAY 25TH JUNE AT 5PM.
Home Design Features:
- Ultra modern front elevation with a mixture of Axon and Stria cladding with brick render
- 33c recessed ceiling to Living/Dining
- Stone benchtops throughout. 40mm stone to Kitchen including 2x waterfall ends
- Separate Scullery with WIP, MW recess, DW recess and double sink
- Overhead cupboards to Kitchen
- 12x pot drawers to Kitchen
- 900cm Westinghouse appliances (Oven and Cooktop)
- Generous bedroom and wardrobe sizes
- 1200mm wide glazed front entry door
- Double vanity and double rain showers to Ensuite
- Recessed wall niche to both showers
- Oversized rain shower to Bathroom
- Third toilet (Powder Room) with basin
- Wall faced toilets
- Full height wall tiling to Ensuite and Bathroom
- Mitred tiling throughout
- Washing Machine and Dryer recess under stone benchtop to Laundry
- T-Bar to double garage
- LED lighting throughout
SEE YOU AT THE HOME OPEN.


