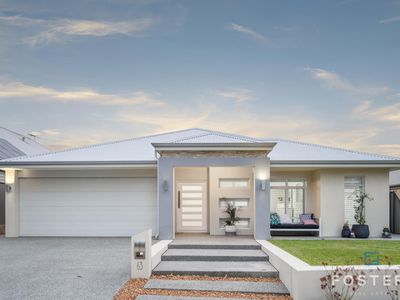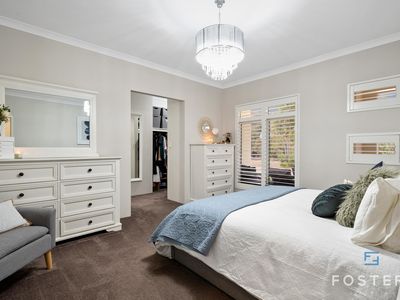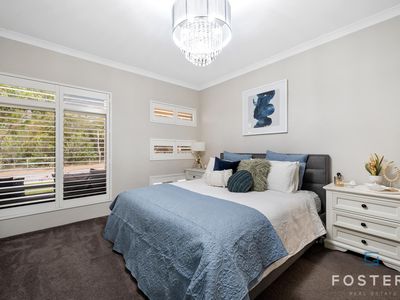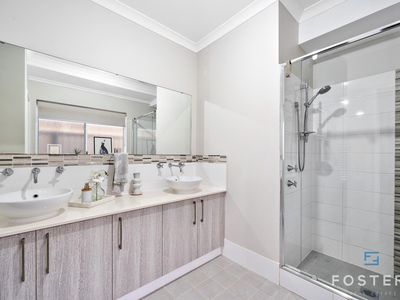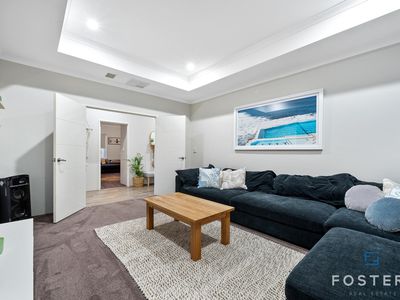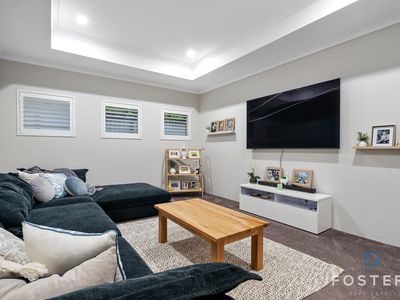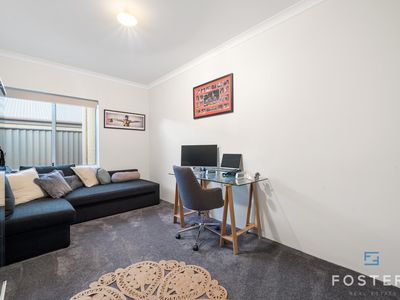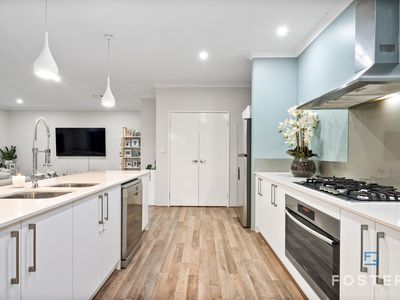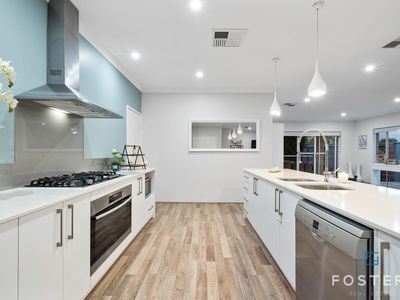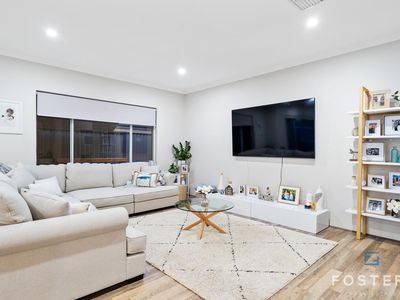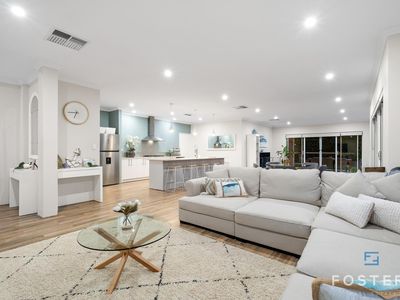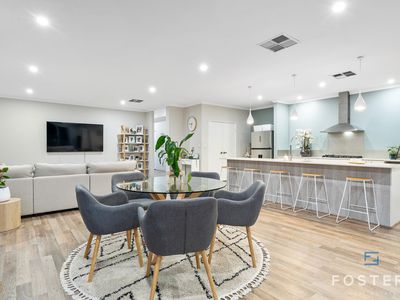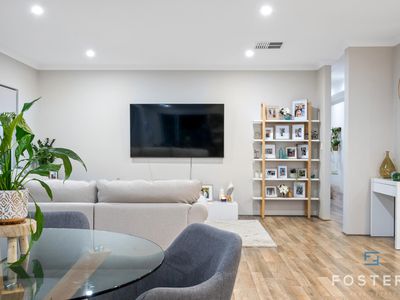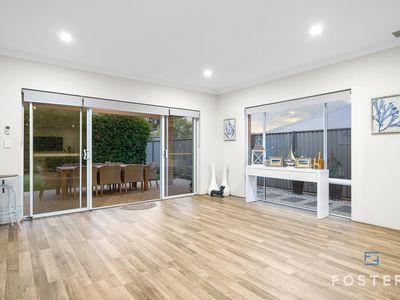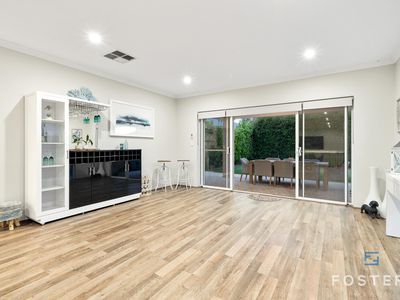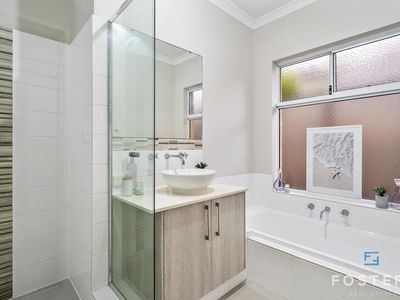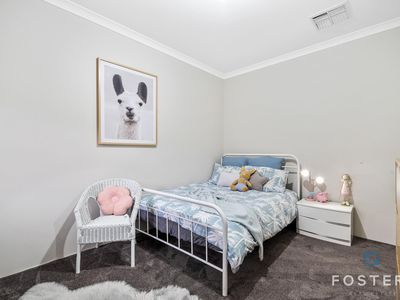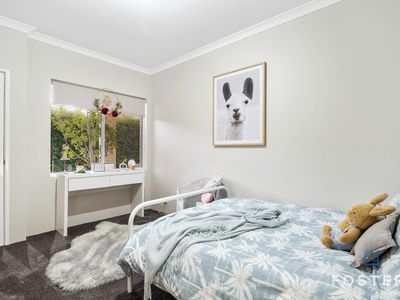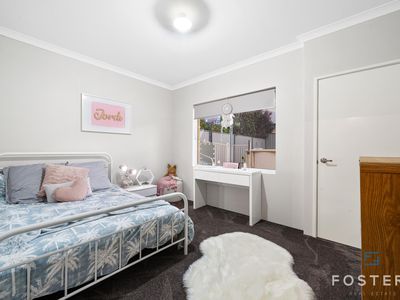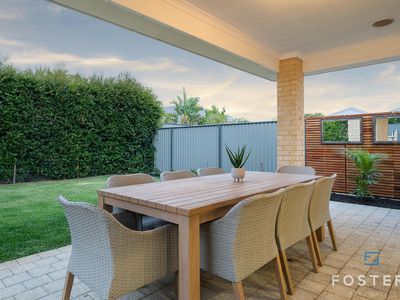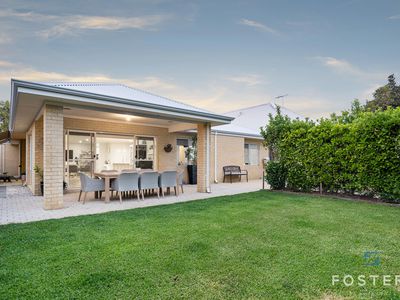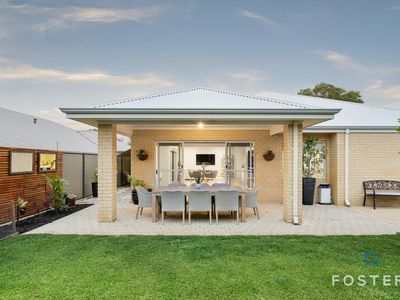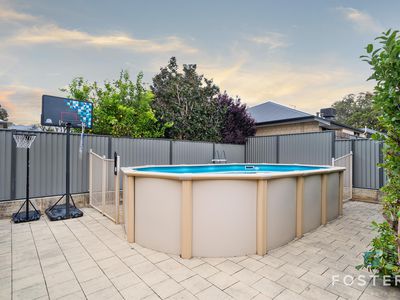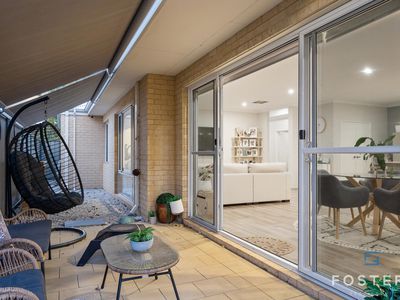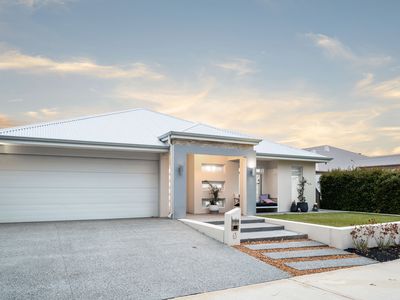As you drive up to this home which is located in the very sought-after area of Byford on the Scarpe the presentation on arrival will impress and wait until you walk through the front door you will get the WOW factor from the soft warm tones to the soaring 31 course high ceilings and timber flooring you will know this home is not going to last. If you have been looking for a large spacious family home, make sure you put this on the shopping list. The home has a lovely Hampton's inspired feel and will impress. For the entertainers the block is a fabulous size room for kids to play and soak up the summer days in the above ground pool with mature privacy screening to block out the Neighbour's and gives separation from both entertaining area and pool area.
Home features
- 4 spacious bedrooms
- 2 sparkling bathrooms
- Nursery or 5th Bedroom
- Enclosed home theatre
- Huge family living and games room
- Galley kitchen with island bench and plenty of cupboards.
- Built in pantry
- Huge laundry with built in linen
- Alfresco entertainment
- Double lock up garage
- New front drive and steps finished in solid aggregate
- Home is 242m2 living and 299m2 Total.
- Land Size 649 m2
Outdoor features
- Above ground pool
- Retained garden areas
- Established lawns and plants
- Privacy hedge
- Area for pets with pet doors for internal and external access.
- Wifi reticulation system
Extra features
- Quality flooring and blinds throughout
- High ceilings, coffered ceilings
- Glass splash back
- Stone benchtops
- Above counter basins
- Glass shower screens
- Ducted evaporative air conditioning
- Dishwasher
- Security camera network
Location Benefits
- Byford on the Scarp
- Walking Distance to Parks
- Approx 45 mins to Perth CBD
- 2 Mins drive to Township
- Schools shops and amenities nearby
- Walk trails and bushwalks close
- Kahuna wildlife park
- NBN available.
- Batts Insulation.
For more information contact Tracey on 0414 862 440.

