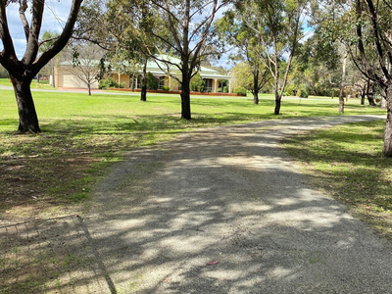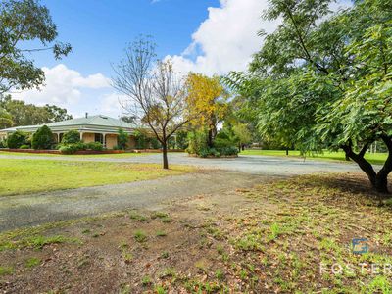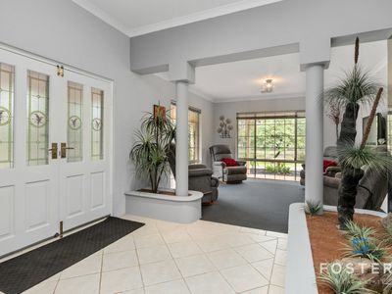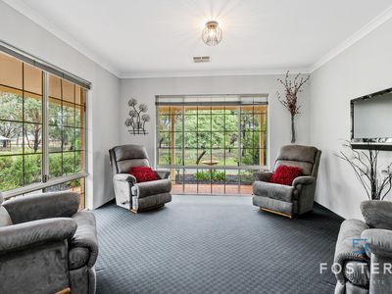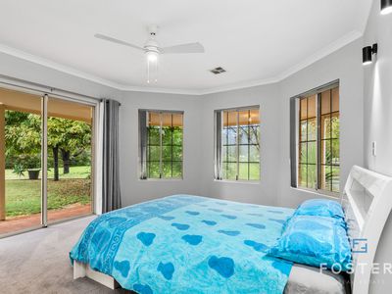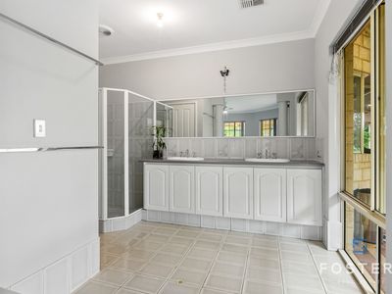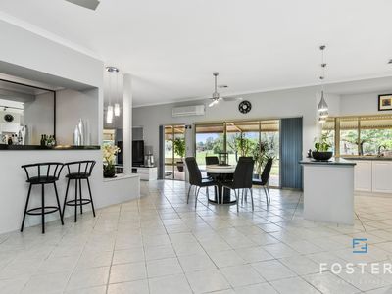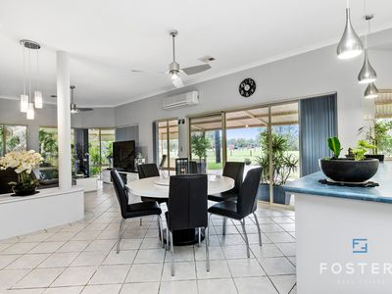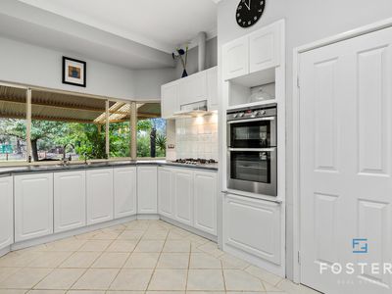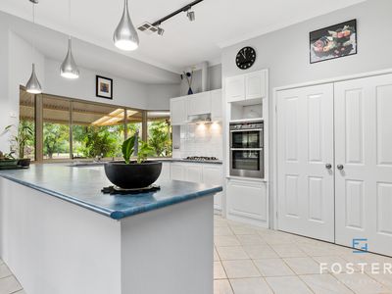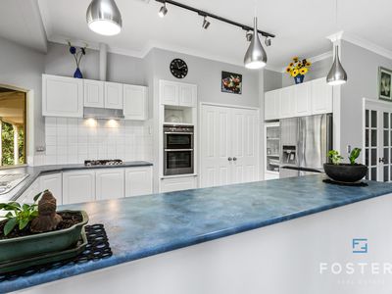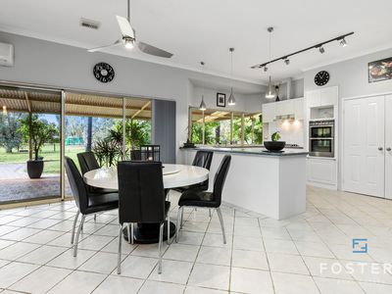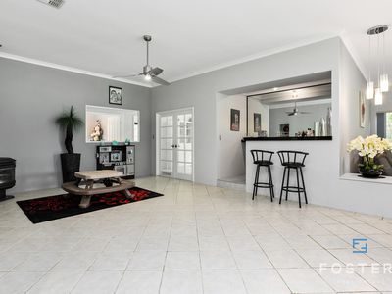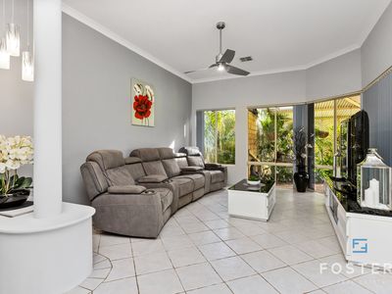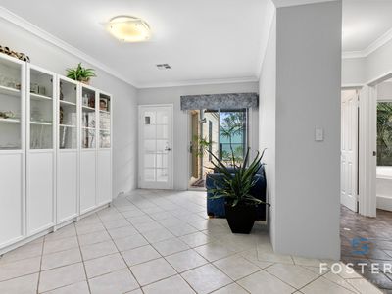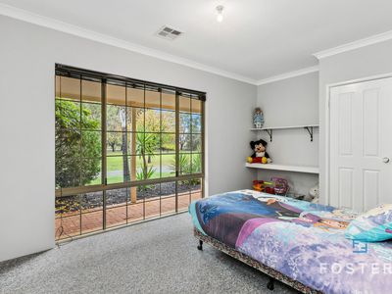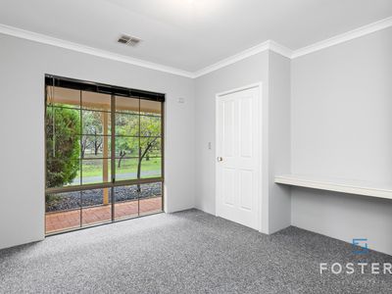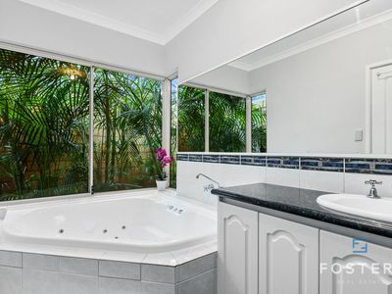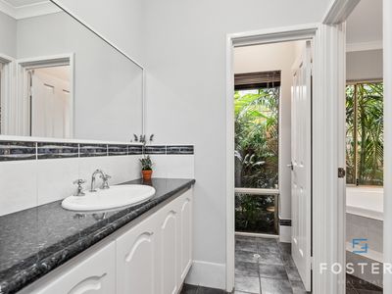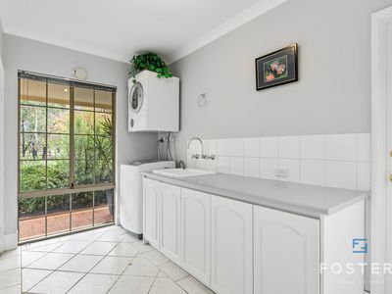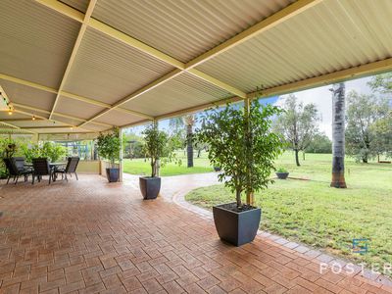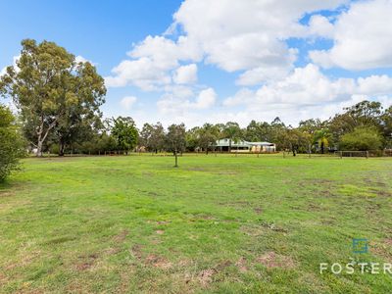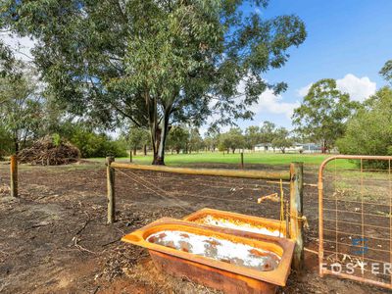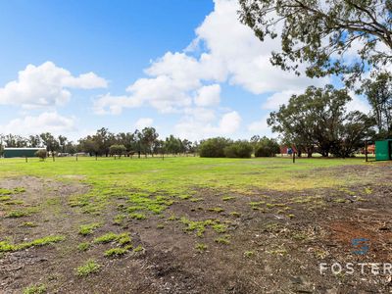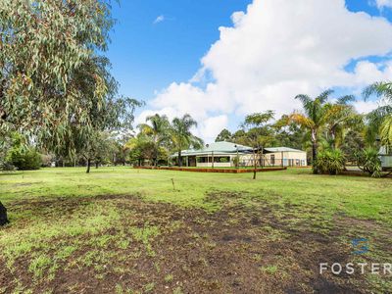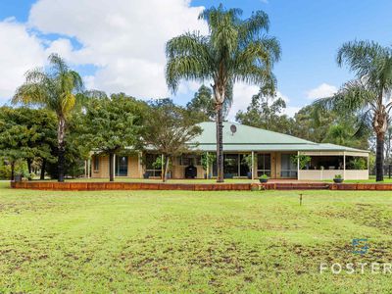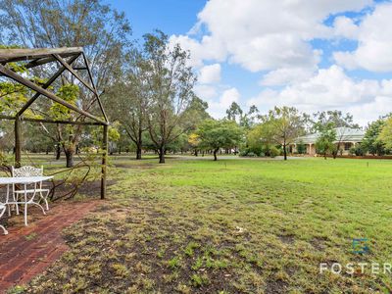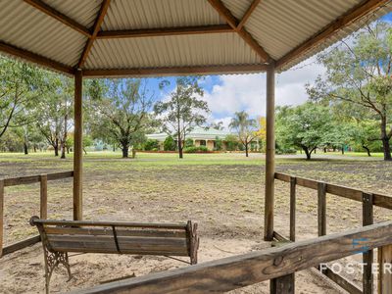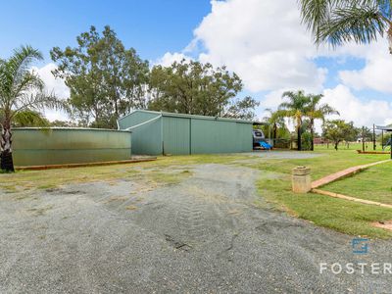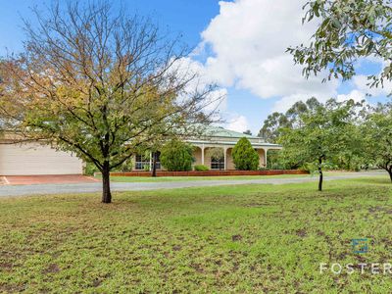As you drive down the sweeping tree lined driveway the peaceful setting will make you feel like you have arrived in the country. The home is a perfect family size offering high ceilings throughout with tiled open plan living. As you step into the main living area the spacious kitchen has windows that overlook the green paddocks, perfect to watch the kids play or ride their horses. The kitchen has a Meile dishwasher, double fridge recess, wall oven, and gas hotplate along with plenty of cupboard space. There is a central bar the prefect addition to entertain family and friends on those cold winter nights or you can warm yourselves by the large wood fire. This property will suit those buyers that may want to have a couple of horses with two large fully fenced paddocks and a separate second driveway which will make access in and out of the paddocks with horse floats very easy.
Features:
Master Bedroom.
Ensuite with separate shower and toilet.
Formal Lounge Room.
Separate Study.
Open plan living.
Built in Bar.
Country style kitchen.
Wood Fire.
Activity Room.
Second bathroom with spa bath, separate shower.
Power room with separate toilet.
3 Minor bedrooms with robes.
Alfresco outdoor entertaining.
Level flat dry block.
2 large fenced paddocks with gates and reticulation.
Bore reticulated grounds and gardens.
Workshop shed 15.5 x 7.5m with toilet and sink.
Chook Pen.
Double Lockup Garage.
Ducted reverse cycle air-conditioning.
Double Drive Entrance.
3 Phase Power.
106,000 litre Water Tank.

