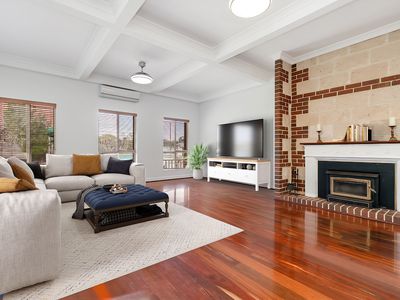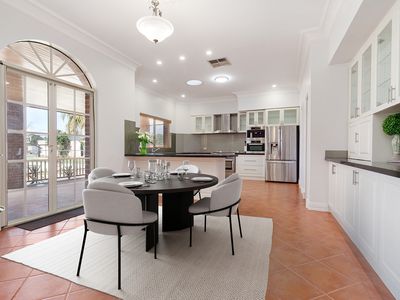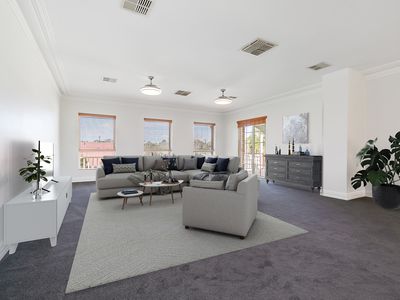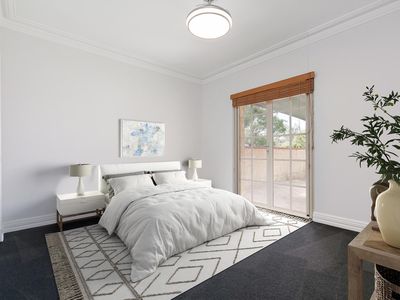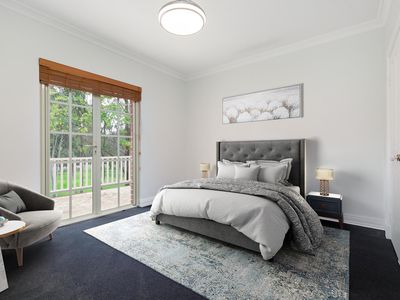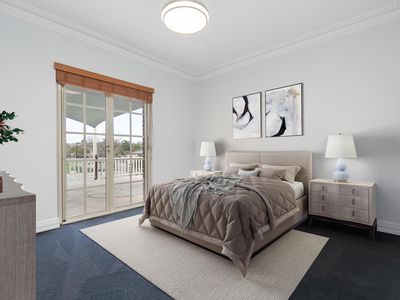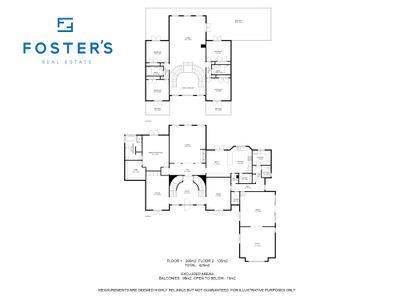Foster's Real Estate has the pleasure to offer 81 Follington Place Banjup for sale; the lucky buyers of this magnificent home will be the envy of family and friends. Located in a quiet cul-de-sac and set off the road you will not want to leave, as you drive through the entrance you will gasp at the grandeur and scale of this home.
If a tree change is what you have been seeking but want the benefit of city life don't miss viewing this property. As luxury properties in Banjup are in high demand this one is no expectation.
What is on offer as you step into the foyer you will be greeted by the most amazing stairway, beautiful glass chandelier and soaring ceilings. The scale and size of this home needs to be viewed to appreciate. New carpets and freshly painted throughout so all ready for a new family to unpack and make this their new home.
Ground Floor:
Grand Entry.
Formal Dining room.
Large Home Office or 6th Bedroom with built- in cabinets.
Large Family Lounge room with wood fireplace and beautiful solid timber flooring.
King Size Master with walk-in robe yes plenty of room for his and hers in here.
Master Bathroom finished in a classic style with free standing claw foot bath, separate shower and vanity.
Kitchen has a new freestanding gas/electric stove, Miele built-in coffee machine and microwave, dishwasher, walk-in pantry and plenty of under bench and overhead cupboards, plus a generous size meals area.
Stepping through the home you have a large laundry plus a 4th powder room plus a double size internal activity space which is controlled by reverse cycle air-con, this could be used as a gym / Games room or office to run your home business from here.
Second Floor:
The kid's wing has a huge open plan lounge room opening onto a very large balcony which takes in the views over the property and overlooks the fabulous entertaining area. This wing has 4 bedrooms 2 on either side of the lounge all with their own balconies and each side has their own bathrooms and linen storage for each room.
Outdoors:
Where to start you will love to entertain here with the 15m x 8m below ground pool. The freestanding cabana has fans to cool you down in summer, fixed cyclone rated built-in umbrella's your very own sauna plus hot and cold running water the perfect place to add your pizza oven and outdoor kitchen.
Like a bit of sport? Well you can test your tennis skills on the full size tennis court with full lighting for summer nights and drop some hoops with the American imported professional basketball hoop.
Got friends that like to come and don't want to leave? Well you can house them in the self-contained transportable Guest house / granny-flat fully air-conditioned kitchen bathroom lounge and bedroom.
Now for the boys well if the 1100m2 of bitumen hardstand is not enough then I think The massive shed will be a winner with 3 phase power and 2 separate fully enclosed work bays sealed floor throughout with drive-in/drive out access. At the rear there is a hard stand and a full turn around perfect for those with trucks
Property Features:
11.5 K/W of Solar system with (Battery ready) inverter , 3 phase power,fully automatic bore reticulation to entire property (including paddocks), and reverse cycle air-conditioning, post and rail fenced paddocks at the rear of the property, 150,000 litre rainwater tank (no more water bills) Automatic entry gate. Easy access to schools, Cockburn Gateway Shopping centre, train stations, 23 km to the Perth CBD, minutes to 24 hour medical centres and so much more.
This Home is Open Strictly by Appointment Only so please email or call Tracey and Steve Foster
On 0414 862 440 or [email protected].

