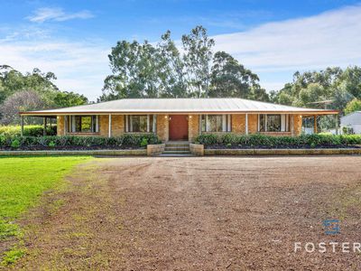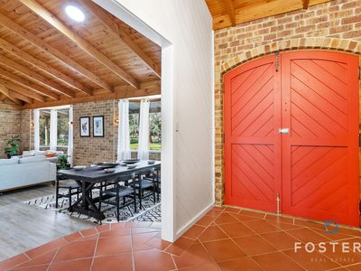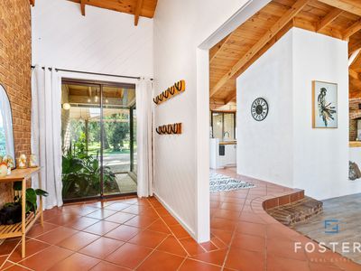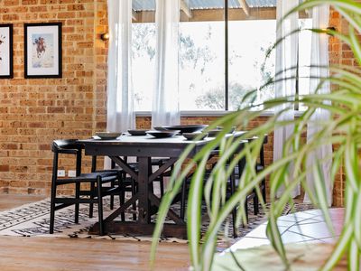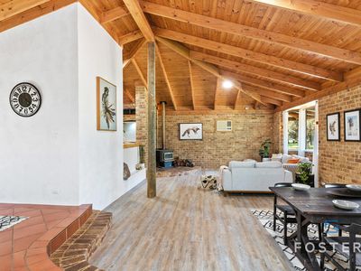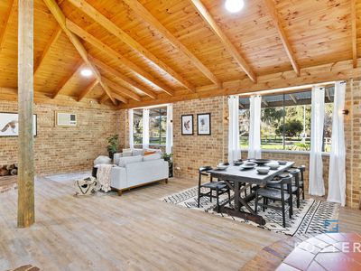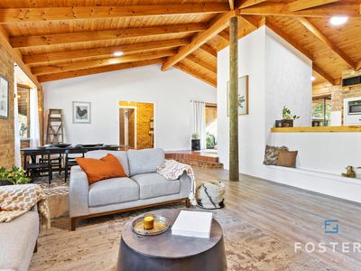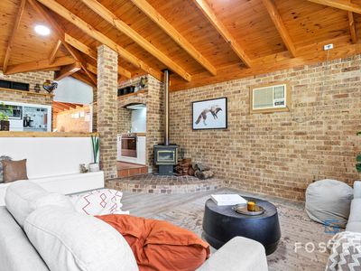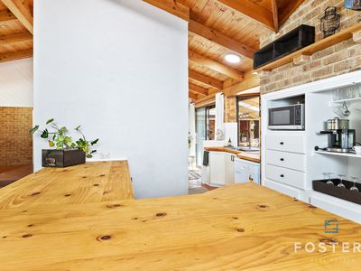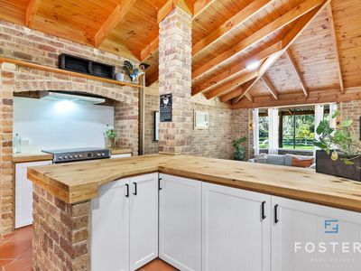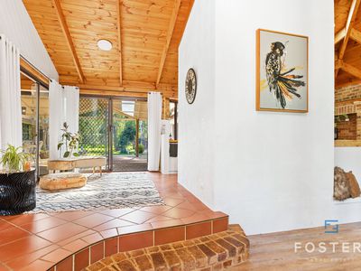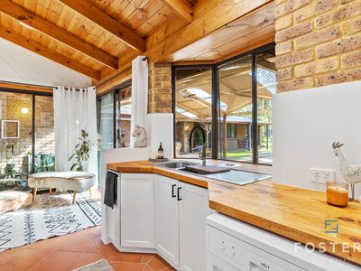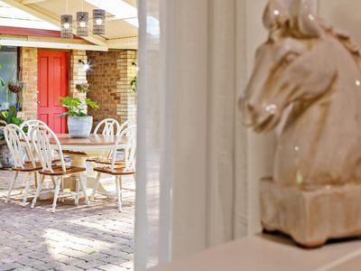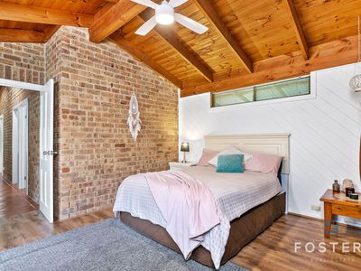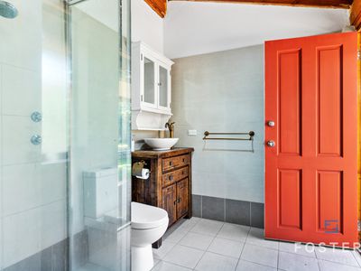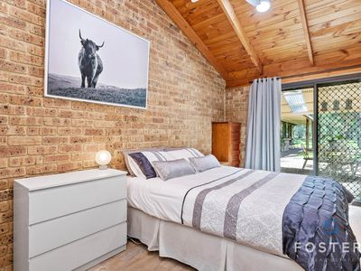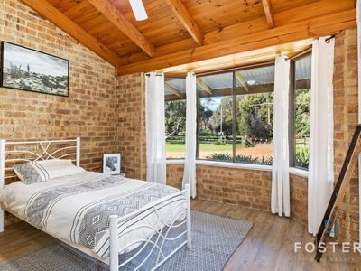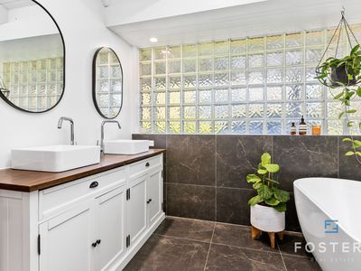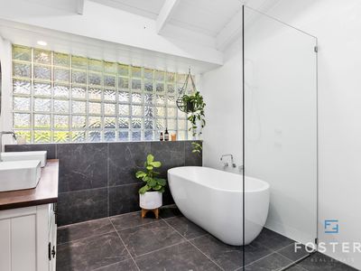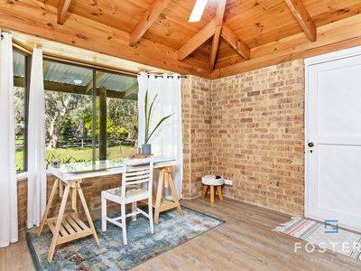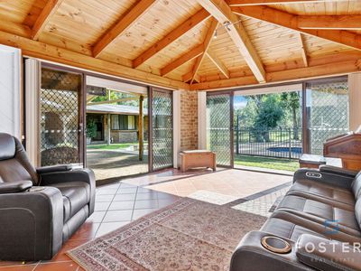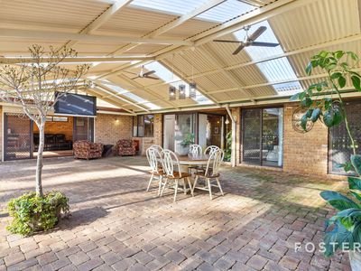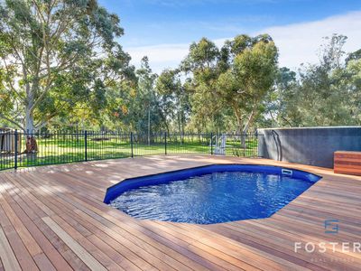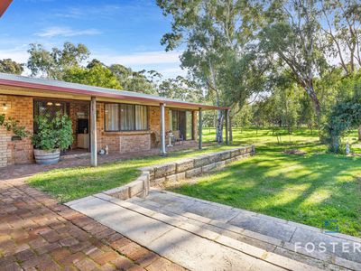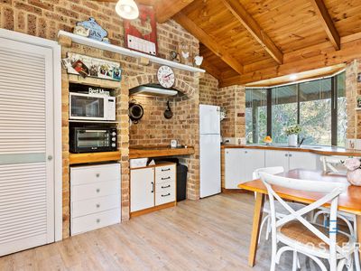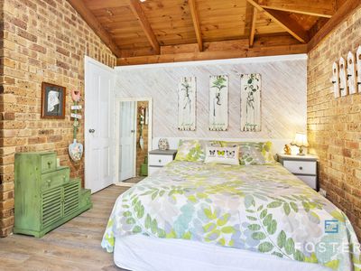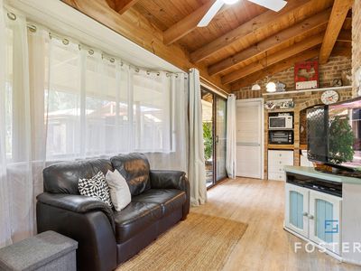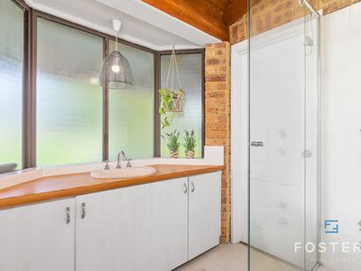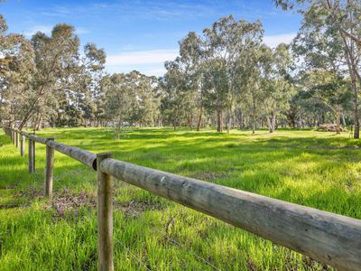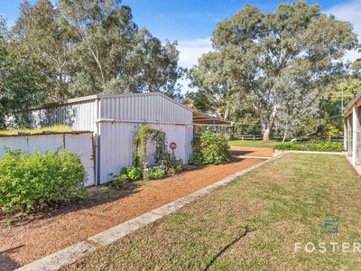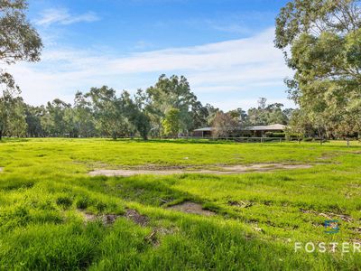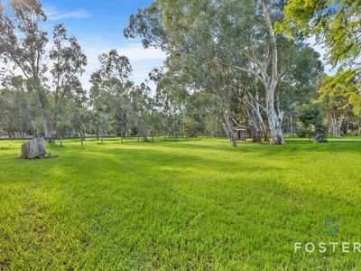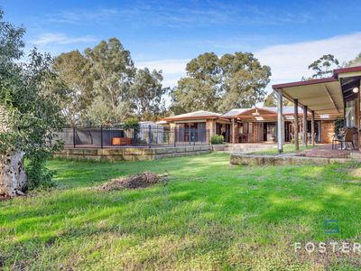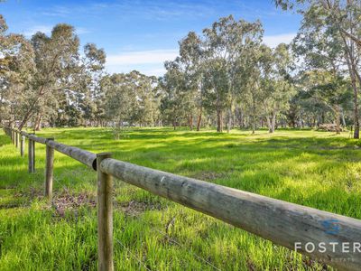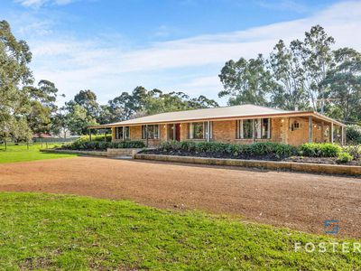This well presented rural property is a must view. If you have a large family and want to have your own horses on your land then come to view this little piece of paradise.
Set in a quiet cul-de-sac location with access to the darling downs bridle trails and the fantastic Darling Downs Equestrian Park this 5 acre property will offer all the space a growing family will need along with a home for granny.
Features:
Main House:
4 Large Bedrooms.
Master Bedroom with ensuite and walk-in robe.
New Bathroom with walk-in shower freestanding bath and double vanity.
High Racked ceilings throughout.
New Light Fittings.
Separate Study with external access.
Large open plan family and dining,
Refresh Kitchen with dishwasher, walk-in pantry and freestanding oven.
Large Games/Theatre room with built in sink.
Massive entertaining area with lovely views over the property.
Above round pool with brand new pool liner and new Merbau timber decking.
Large horse paddocks.
Reticulated grounds from the bore.
90,000 litre water tank approx.
6 x 10 Workshop shed.
Granny Flat.
1 Master Bedroom.
Kitchen with dining area.
Sitting room.
Bathroom and laundry.
Private entertaining on the west side of the house.
For more information contact Tracey on 0414862 440.
Floor Plan
Floorplan 1


