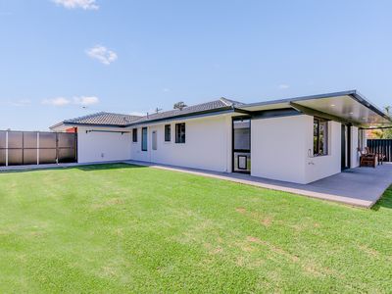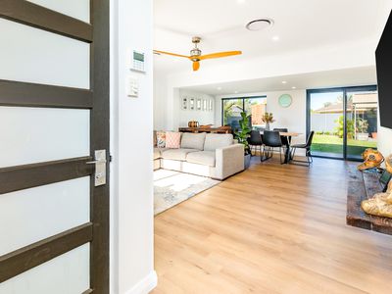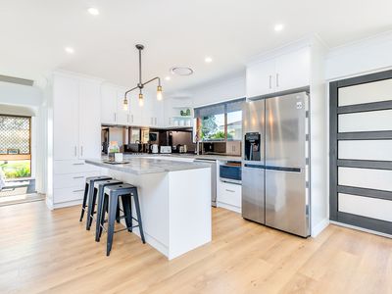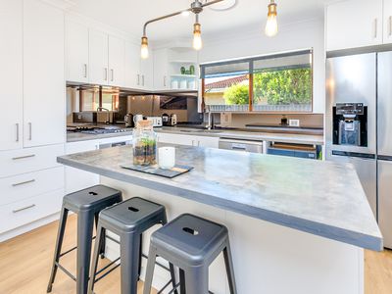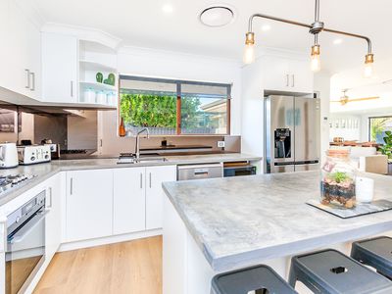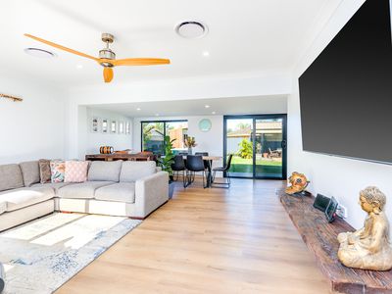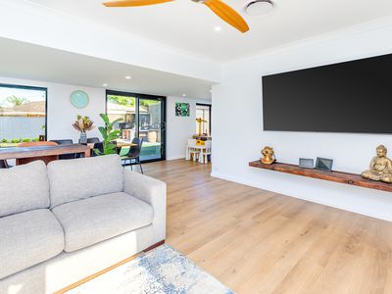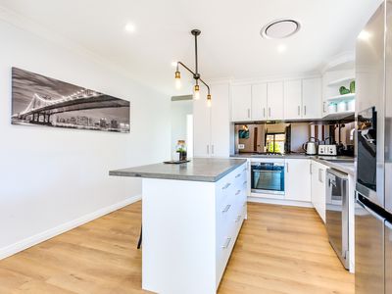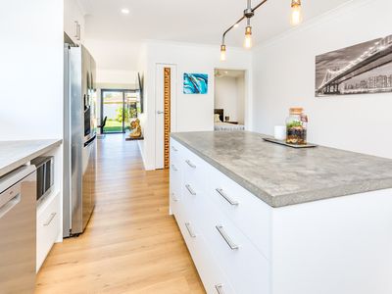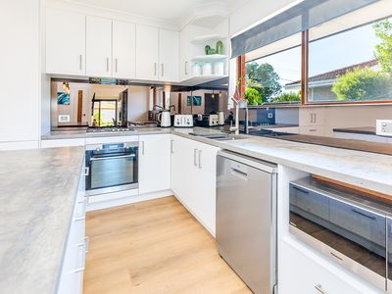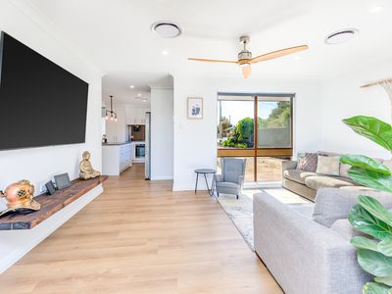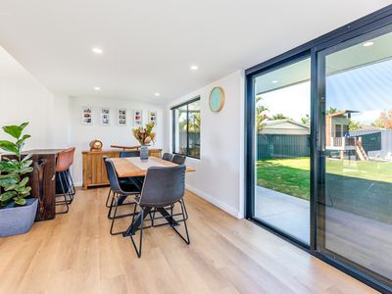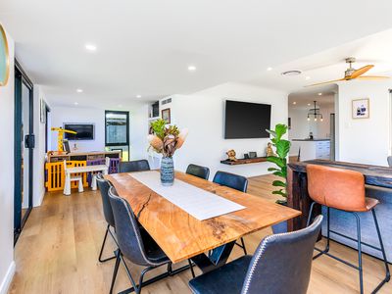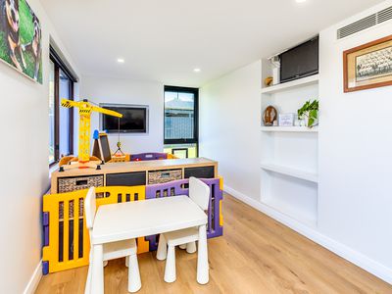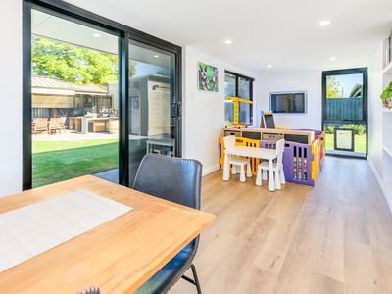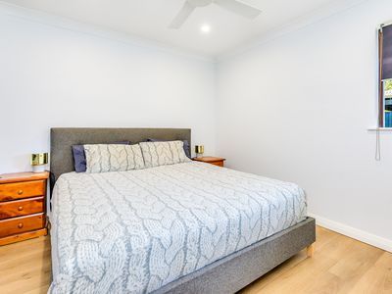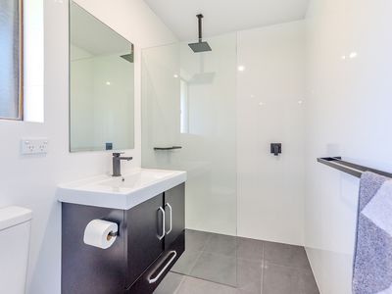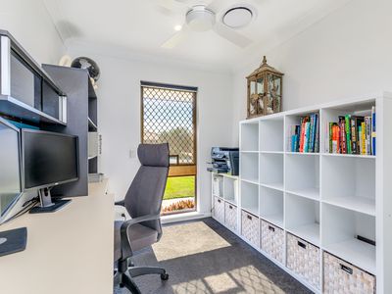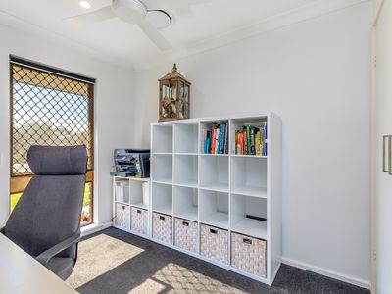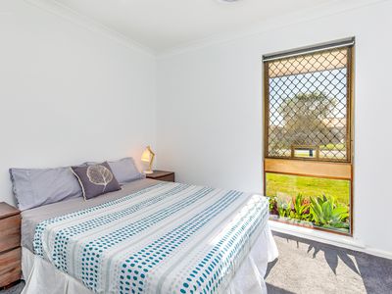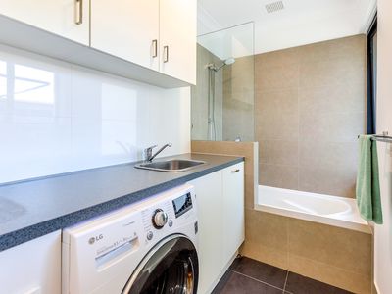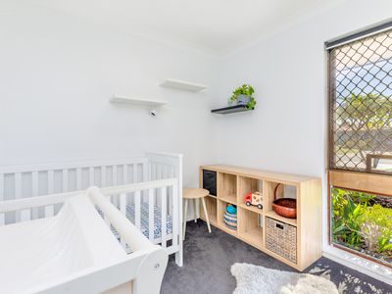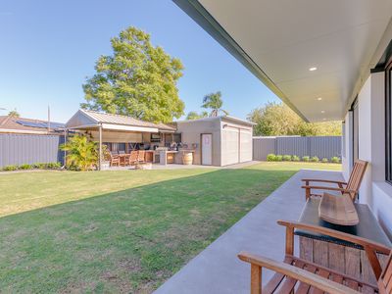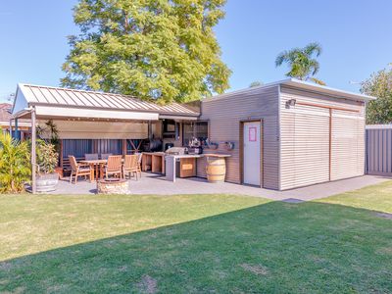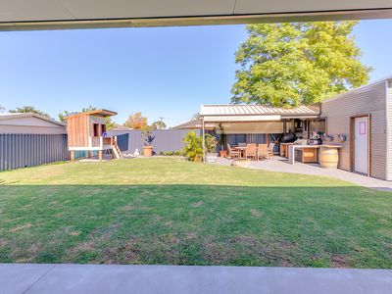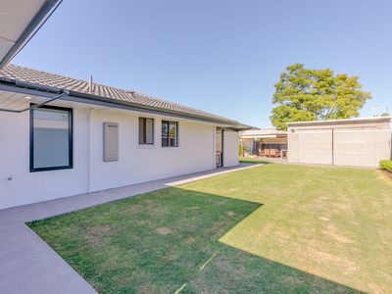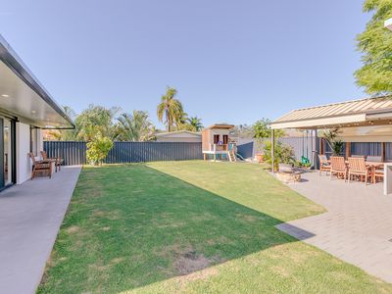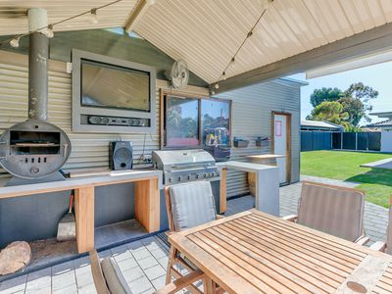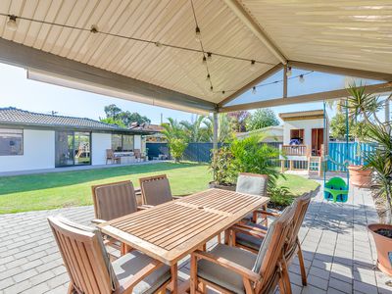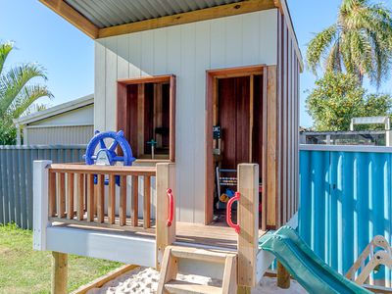Originally built in 1974, this bright and beautiful home has been meticulously updated to ensure a modern retreat you will be proud to call your own. The layout is light-filled and open-plan with a large living room and dining area ready for everyday family life.
For the avid foodie, a chic kitchen awaits with custom cabinetry, a suite of quality stainless steel appliances with self-cleaning oven and a large island bench with seating where guests can relax as you show off your culinary skills. Refrigerated air-conditioning and ceiling fans ensure complete comfort throughout summer and the heating will keep you warm in winter. On-trend flooring, recessed lighting and crisp white walls ensure a stylish feel.
Three of the four bedrooms have carpet underfoot and leafy views through the windows. The owners suite enjoys a private ensuite and there is also a family bathroom with laundry facilities for added convenience.
Outside, the 730sqm block is a haven for those who love to move, play and entertain. Kids will adore the cubby house and sandpit and there is also a rear patio where you can enjoy your morning coffee. Hosting friends is a dream under the pitched-roof patio complete with a custom BBQ area and a pizza oven ready for weekend get-togethers.
The 7x6m workshop, with power and a loft, is a haven for the DIY enthusiast while the list of features continues with CCTV, a new gas hot water system and a Bluetooth-controlled reticulation system that keeps the landscaped yard looking lush. There are two separate driveways with one having rear access to the block and there is also plenty of off-street parking.
All of this and you are also treated to a great location on a quiet street. The local park is only moments away, you're close to major roads for an easy commute and its only 750m to the Beckenham Shopping Centre. The Carousel Shopping Centre and Bunnings are 4km away and its 1.8km to the State Football Centre. Local schools include Gibbs Street Primary School, Beckenham Primary School and Kindergarten and you are just over 20 minutes from the Perth CBD.

