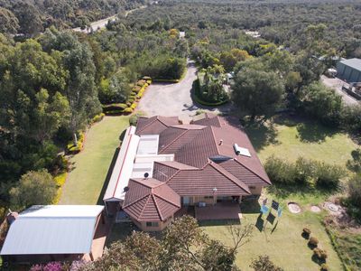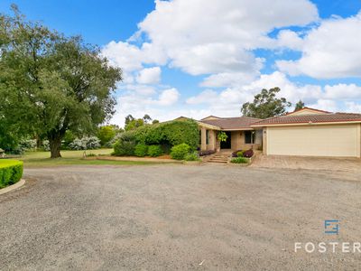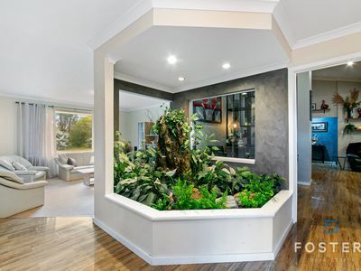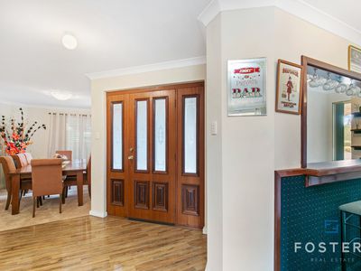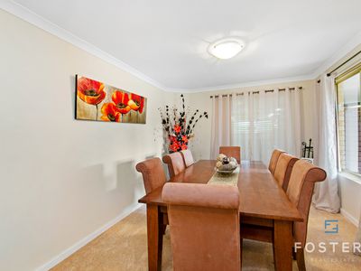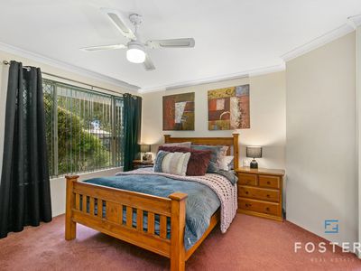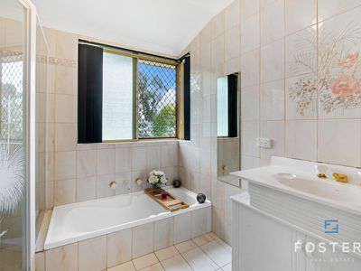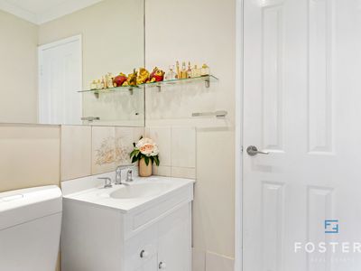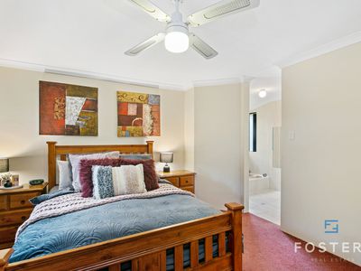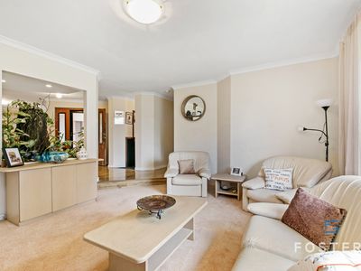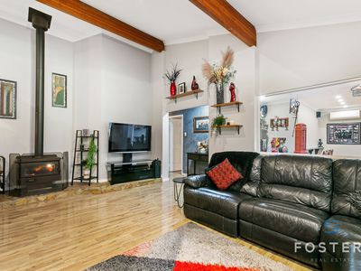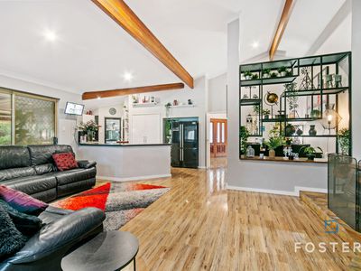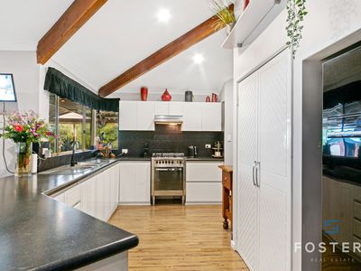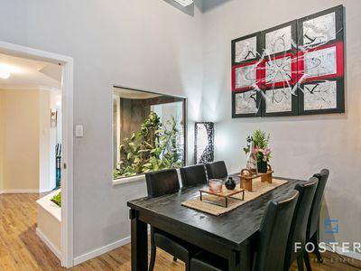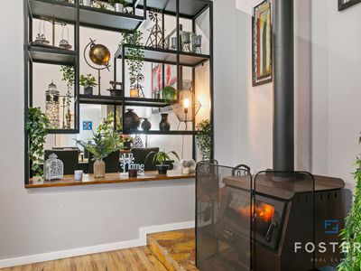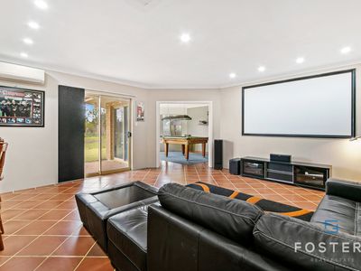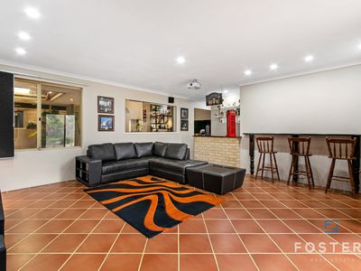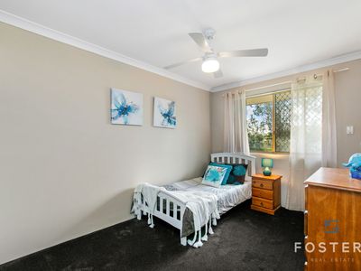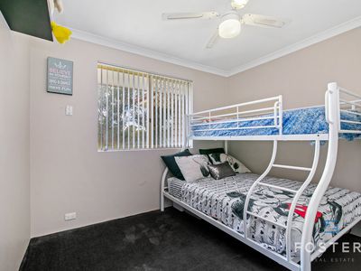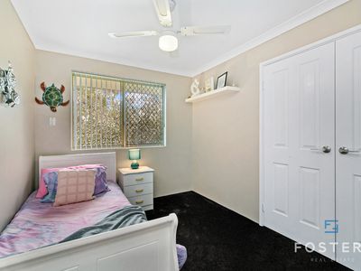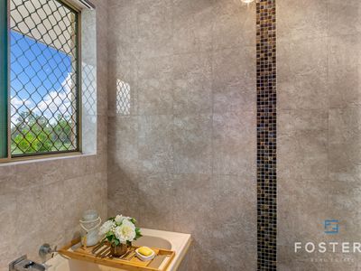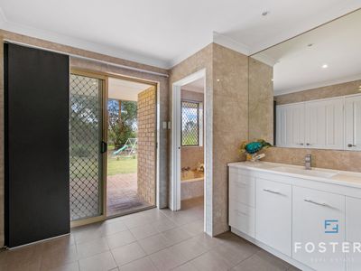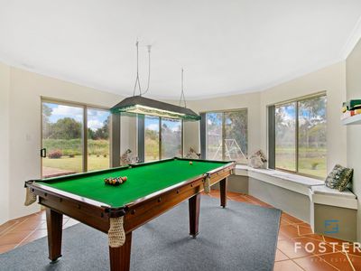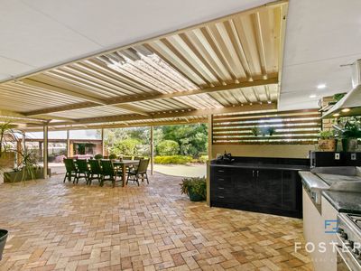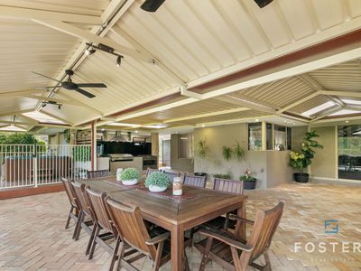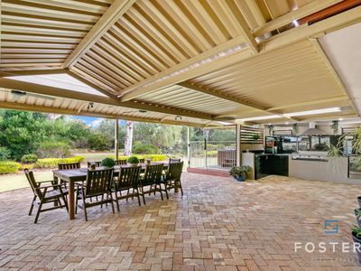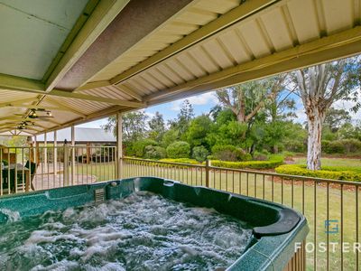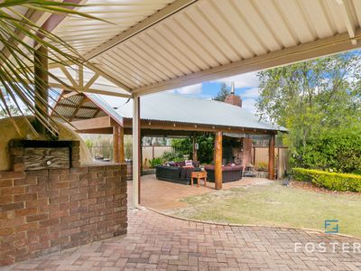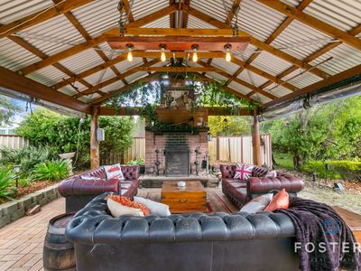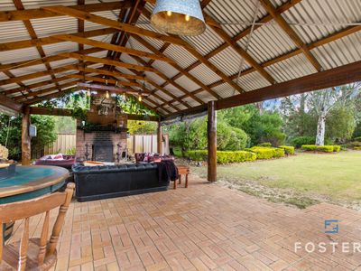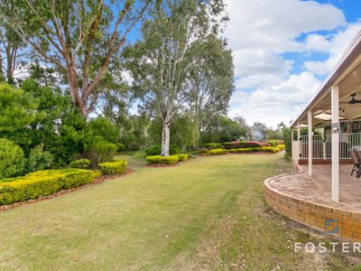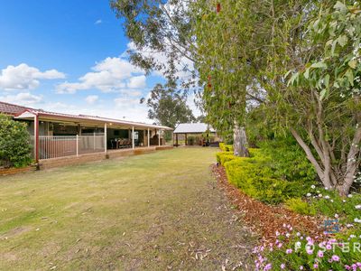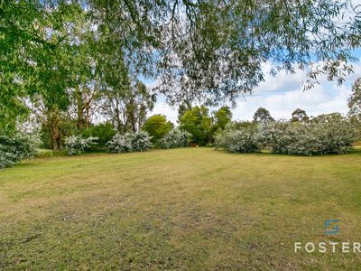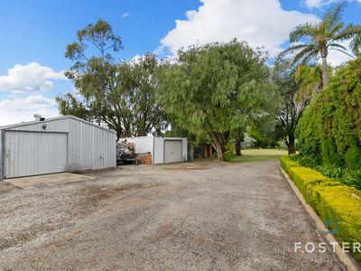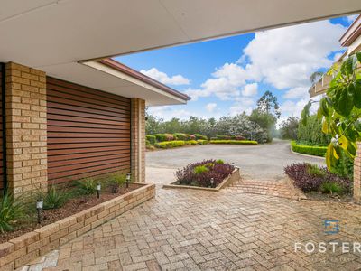Located in the northern side of Banjup with easy access to both Armadale Rd and only 5 minute's drive to Atwell shopping centre, Aubin Grove train station and both primary and high schools.
Nestled in a private bushland setting with beautiful gardens and mature trees this picture perfect property will impress those looking for an entertainer's home and space for kids and dad to have his toys. As Drive down the long driveway at the end is a fabulous family home with dual access from Liddelow and Gibbs Rd.
FEATURES:
Master bedroom with walk-in robe and ensuite with separate powder room.
Built in Bar area in the formal area of the home.
Atrium water feature in the entry.
Formal Dining.
Formal Lounge.
Open plan kitchen, dining and family area with high racked ceilings.
Home theatre with small built-in bar, projector and screen.
Large Separate games room which leads out the large entertaining area.
3 Minor Bedrooms all have built in robes.
European Laundry set behind closed doors.
Second bathroom has bath, separate large shower and separate toilet with floor to ceiling tiling.
OUTDOOR ENTERTAINING:
For those that love to entertain this is going to be the home for you.
Built in outdoor kitchen with freestanding gas 900mm oven, flat plate cooker, range hood, under bench cupboards and sink.
Large family sized pizza oven.
Outdoor built-in bar.
Outdoor spa.
Your choice of space here will impress Dining under the main patio.
Imagine cool nights sitting under the second entertaining area being warmed by the open fireplace or sipping a wine in summer chilling and watching the kids play and explore nature.
The manicured gardens and mature gums trees and nature furna brings in the beautiful bird life along with resident bandicoots.
Large Workshop shed with power and concrete floor.
Your very own chook pen.
Bore Reticulated grounds.
Security cameras with monitor.
THIS HOME IS ONLY OPEN BY APPOINTMENT ONLY SO IF YOU ARE KEEN TO VIEW PLEASE CONTACT TRACEY AND STEVE ON 0414 862 440 TO ARRANGE A VIEWING TIME.

