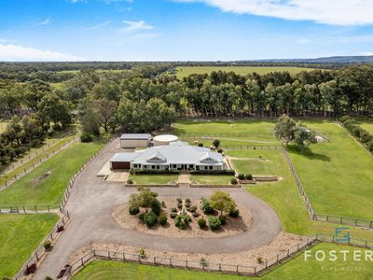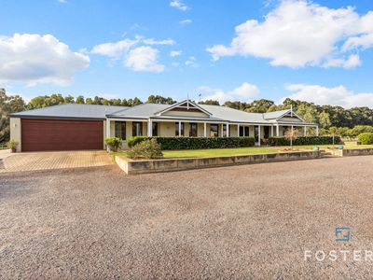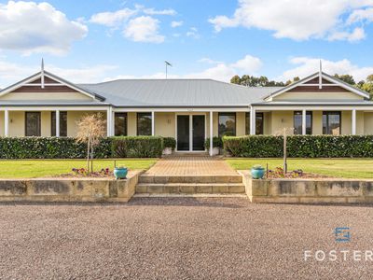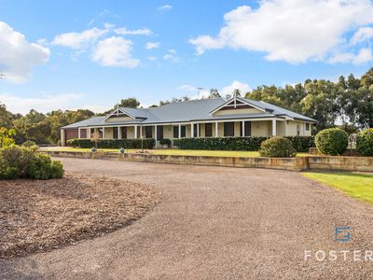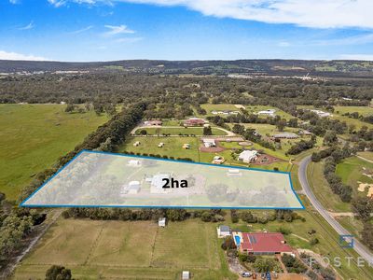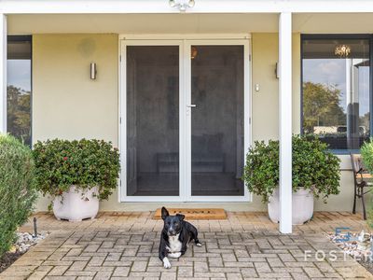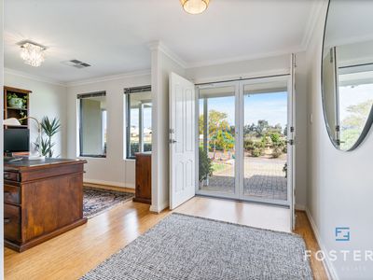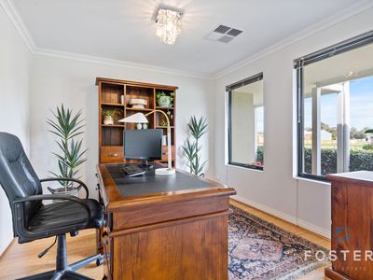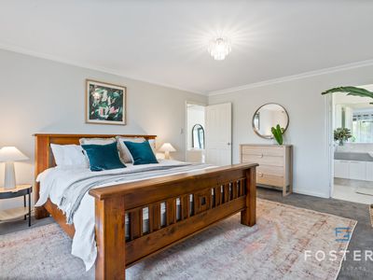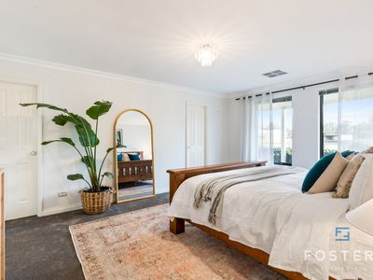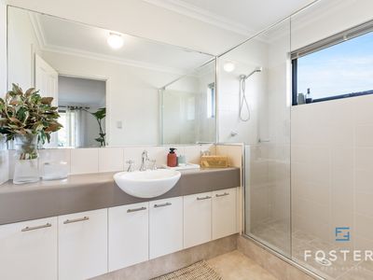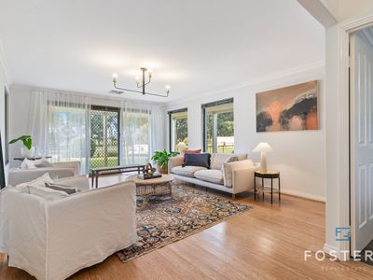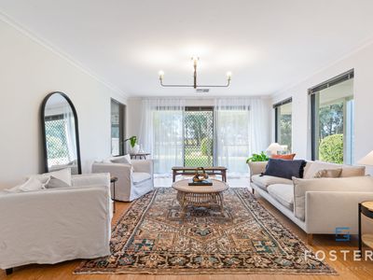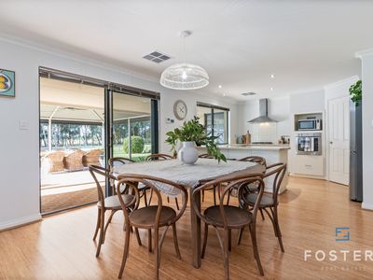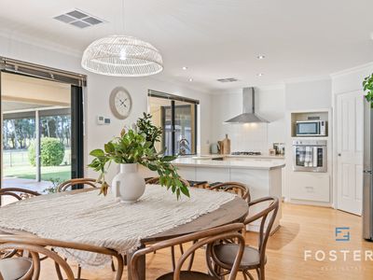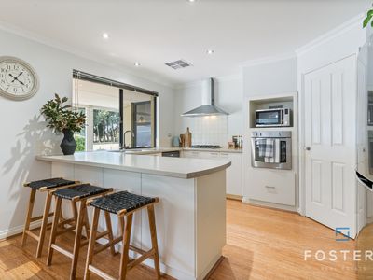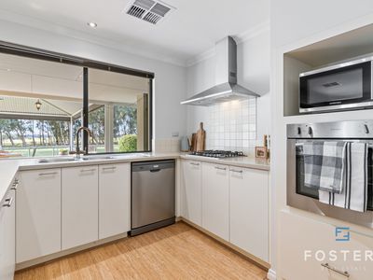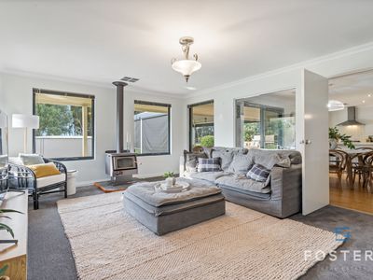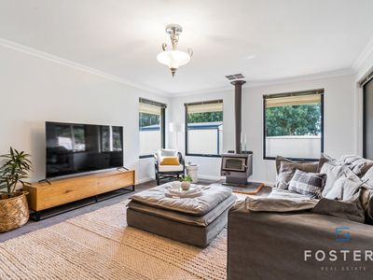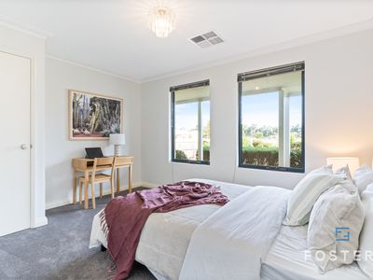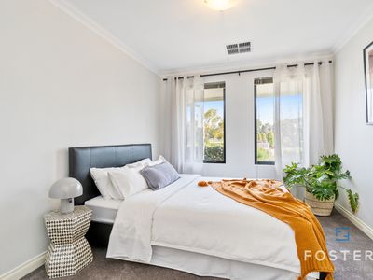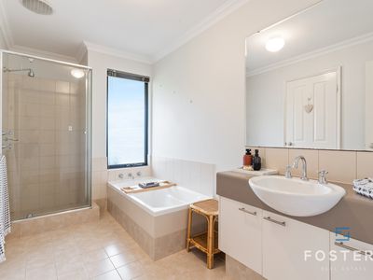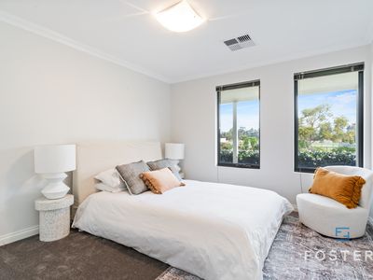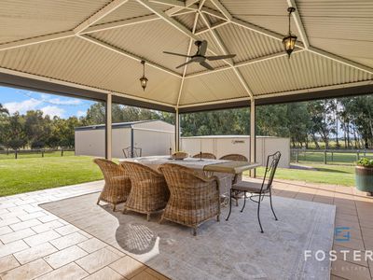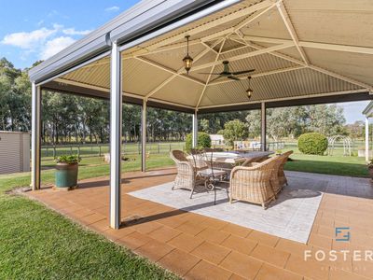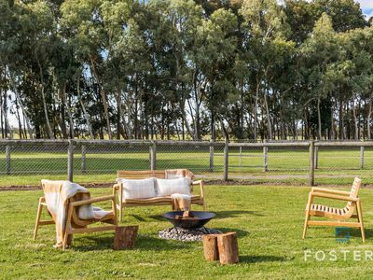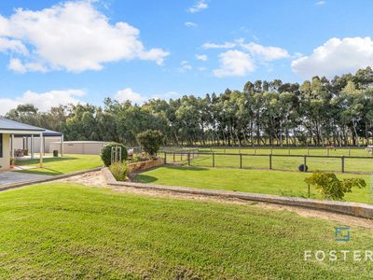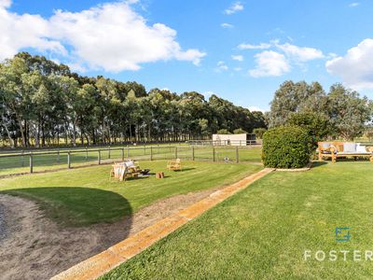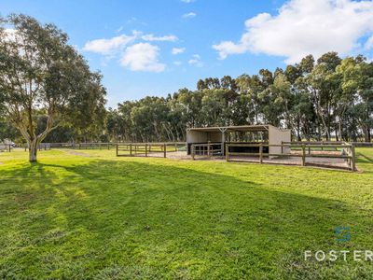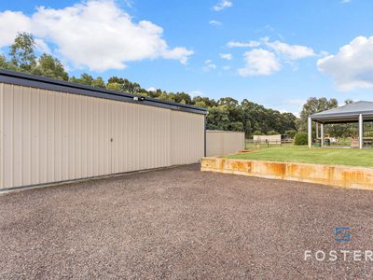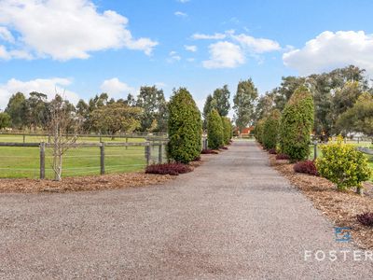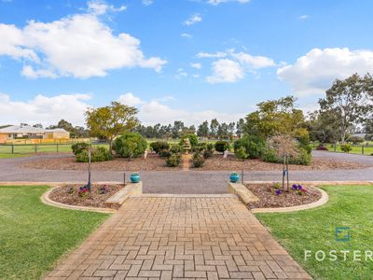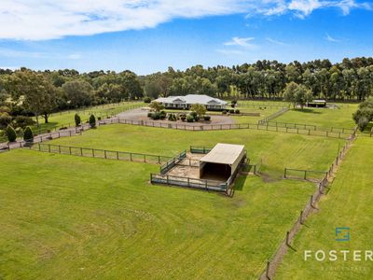UNDER OFFER!
This stunning 2008 Dale Alcock home is sure to tick all your boxes for those looking for that rural dream lifestyle along with the equestrian facilities and bridal trails. This picturesque property set on 5 acres offers family living at it's best in one of Cardup's most sought-after streets. Act quick as this will get snapped up fast.
As you drive down the 100m sweeping tree lined driveway you immediately get drawn to the lush green paddocks and manicured gardens which leads you to the main residence and the WOW factor takes over.
Step through the double door entry and you immediately know you have arrived home. The warmth of the honey coloured bamboo flooring soft modern tones and high ceilings with a lovely north facing aspect.
Home Features:
• Dale Alcock 2008 Home with double lock up garage which accesses direct to the home.
• 327m2 under main roof.
• Master Suite with large his and hers walk-in robe
• Large master ensuite with separate shower and toilet lovely views over the gardens.
• 3 minor bedrooms all with built in robes.
• Separate home office located to the front of the home.
• Two separate north facing living area's.
• Wood fire place.
• Kitchen has dishwasher, pantry, gas hotplate under bench oven and double fridge recess.
• Dining accesses to the fabulous outdoor entertaining area.
• Outdoor Alfresco area has been finished with full length café blinds perfect for both summer and winter entertaining.
• Bamboo flooring.
• New Carpets.
• Freshly painted.
• Large Laundry with linen storage.
• Ducted Fujitsu Inverter Reverse Cycle Air-con installed in 2020.
• Foxtel connected.
• Rinnai Gas Hotwater fast recovery installed 2020.
• Hills Alarm system.
• Water filtration system.
• Fully insulated with (Batts)
OUTDOOR FEATURES:
• Licensed for 2 horses.
• Fully Fenced paddocks with electric fencing.
• Bore reticulation.
• 4 Horse shelters.
• Large 3 bay shed with sliding doors.
• 150,000 litre water tank.
• Biomax system.
• Flat level paddocks with a beautiful tree lined backdrop over 300 acres.

