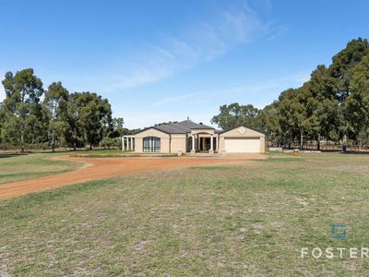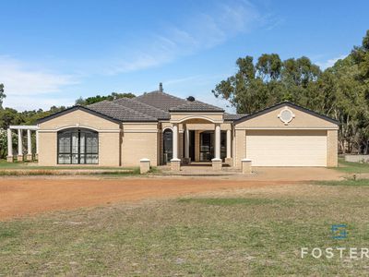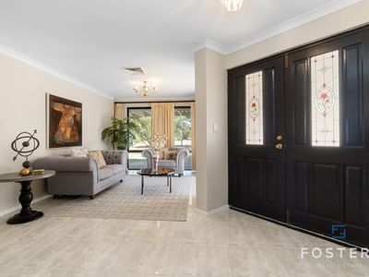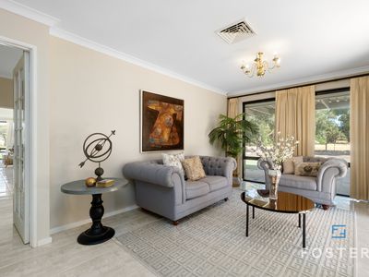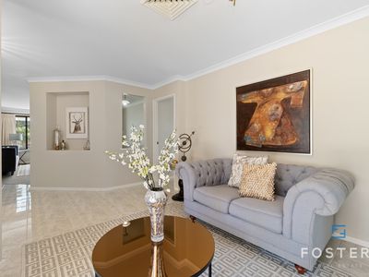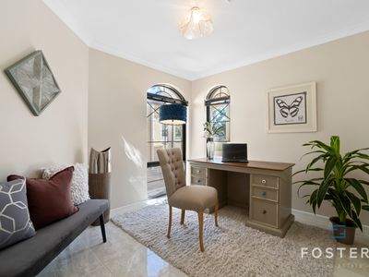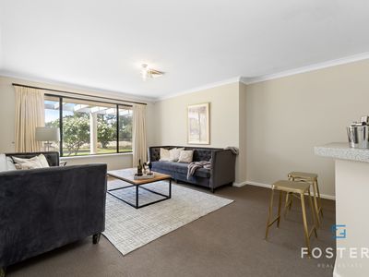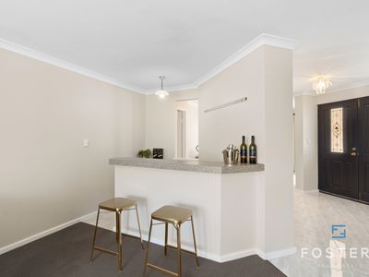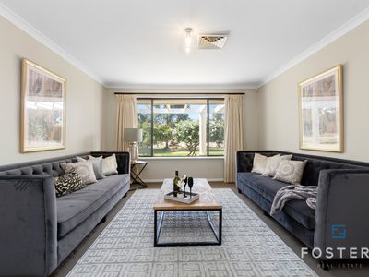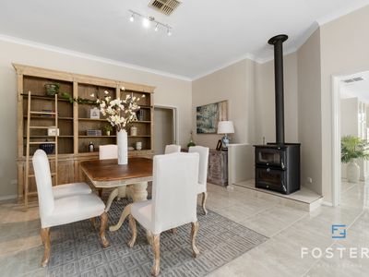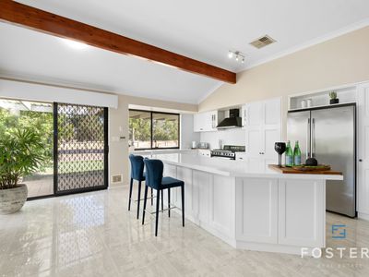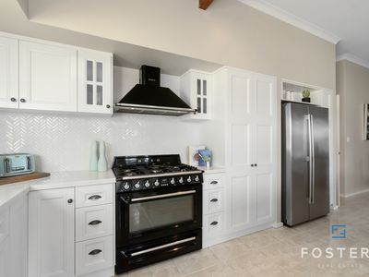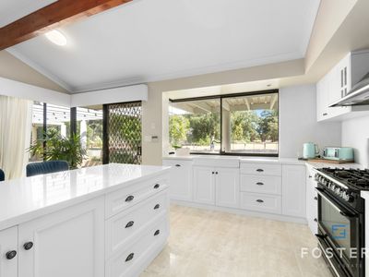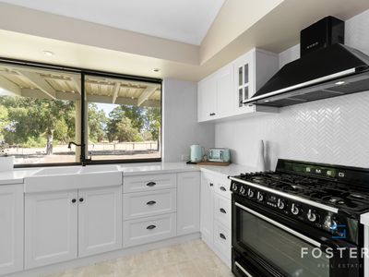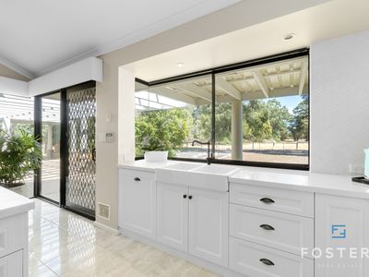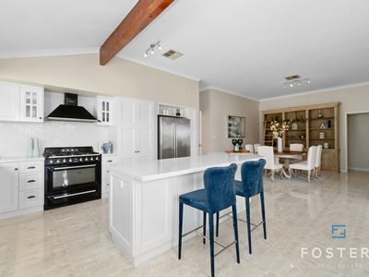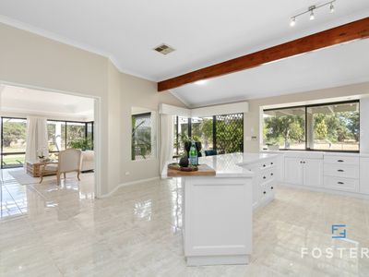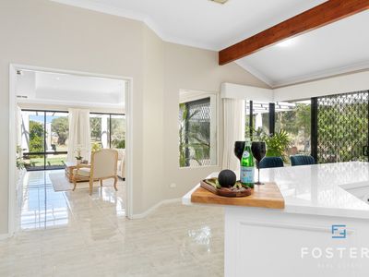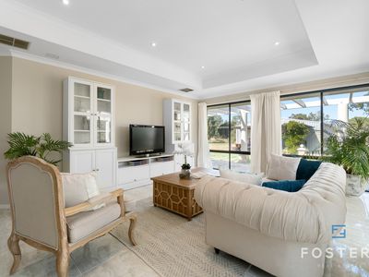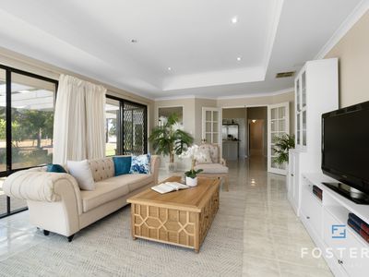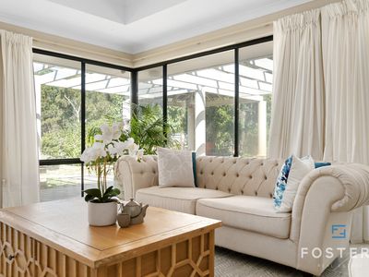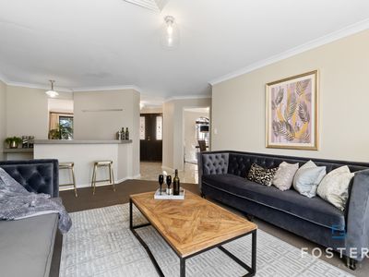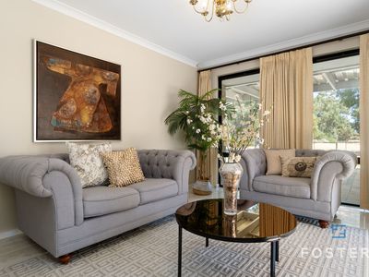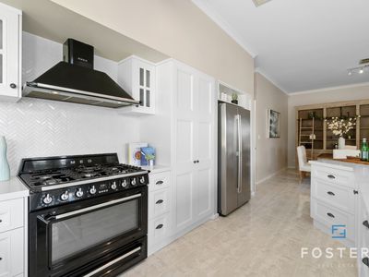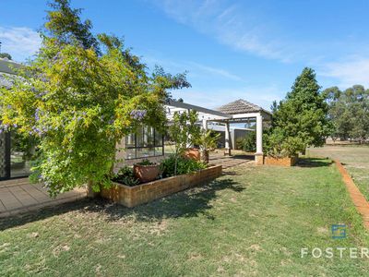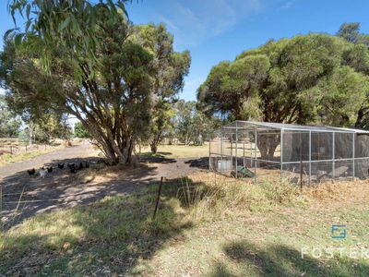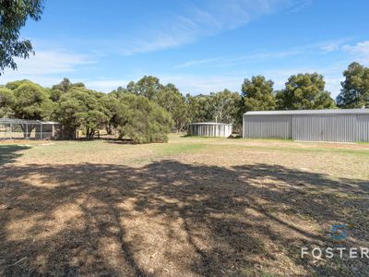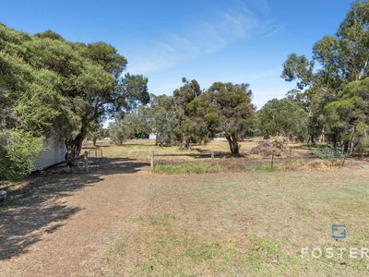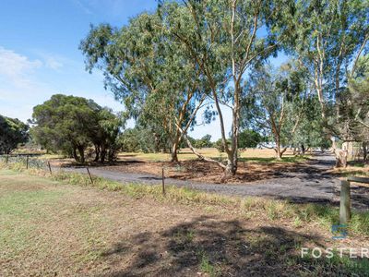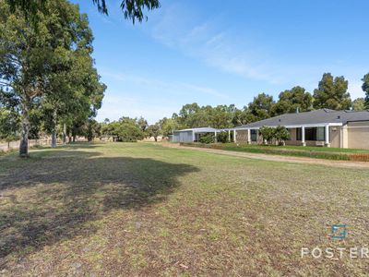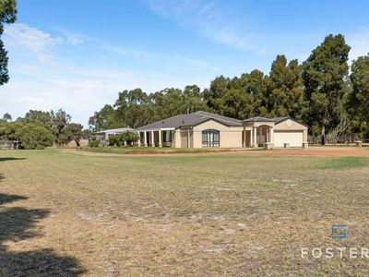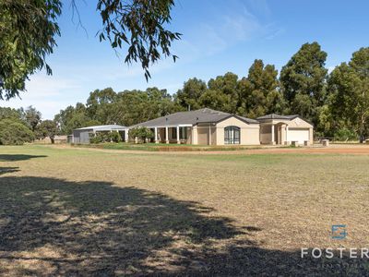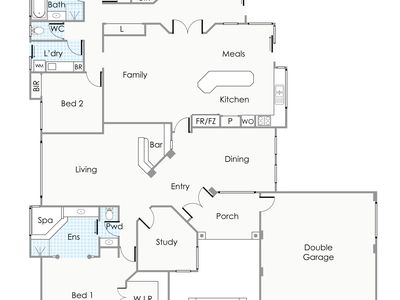This well presented family home is ready for a new family to start their rural dream lifestyle and with a blank canvas of land ready to add your touches. The home is set well back from the road and has a nice cleared block with mature trees that line both Boundary fence lines. The main home has a great flow and offers 3 separate living spaces. The master bedroom has a walk in robe and the ensuite has corner spa bath, separate shower, plus separate powder room which can be accessed from the study/home office. The home theatre is spacious with built in bar, plus their is also a separate reading room which is tucked away at the front of the house. Step into the kitchen and dining area with high racked ceilings and the new Hampton inspired kitchen this is sure to impress those that love to cook and entertain. Leading from the kitchen and dining room you have the large family lounge room surround by full length windows giving the view across the property with beautiful natural light flow. Heading to the kids wing, all bedrooms are queen sized with built in robes and one bedroom has semi ensuite.
Out side entertaining can be enjoyed under the freestanding Alfresco. If you like to grow your own veggies the veggie garden is fully reticulated plus the large chook pen with resident chooks to collect your daily eggs, want to bring your horses the land is fully grassed and reticulated. The large 15 x 10 workshop shed has concrete floor, large sliding door plus a toilet, shower and kitchenette.
Features:
4 Queen Beds.
2 Bathroom inside.
1 Outdoor Bathroom.
3 Living areas.
3 Toilets. (includes one in the shed).
New Hampton style kitchen.
Dining.
Large Family Lounge room.
Home Theatre with bar area.
Reading Room.
Separate study/home office.
Walk in storage room.
Large fitted linen cupboard.
Ducted reverse cycle air conditioning.
Bore Reticulated grounds.
15 X 10 workshop shed.
Electric Entry Gate.
Smeg freestanding oven with gas hotplate.
Smeg rangehood.
Wood Fire.
Security Alarm.

