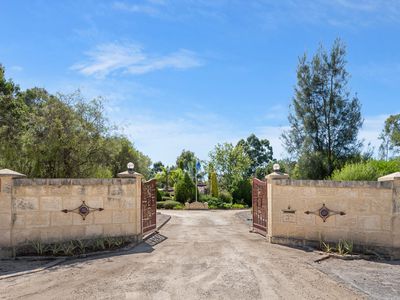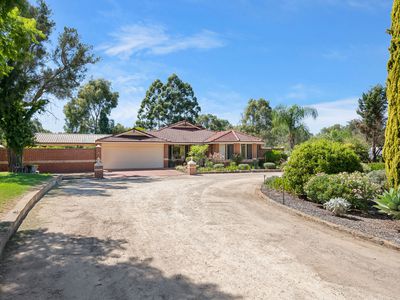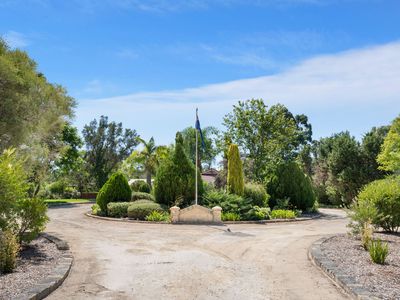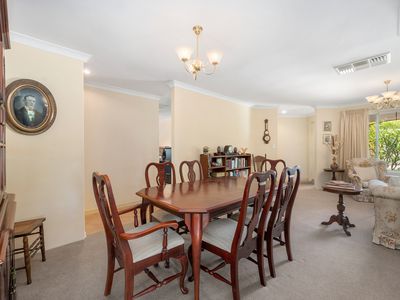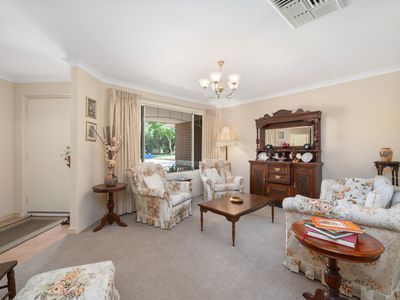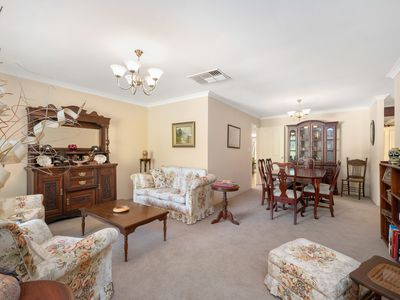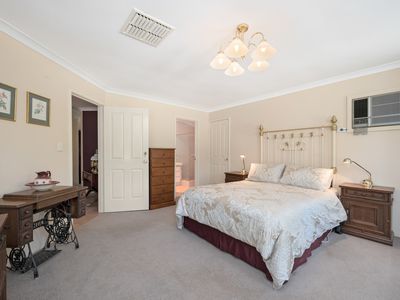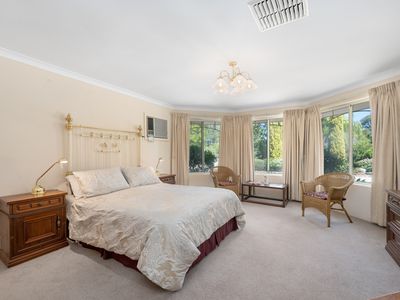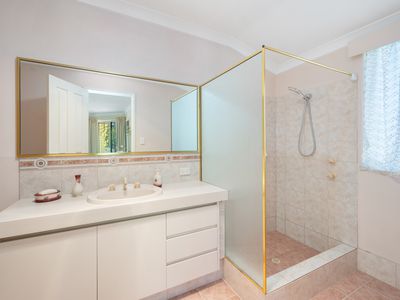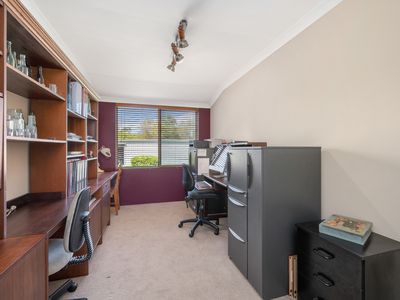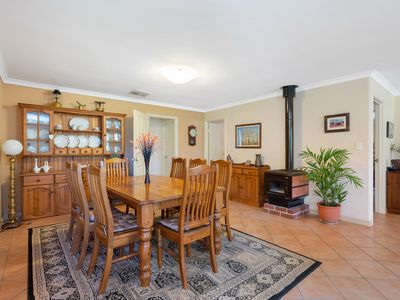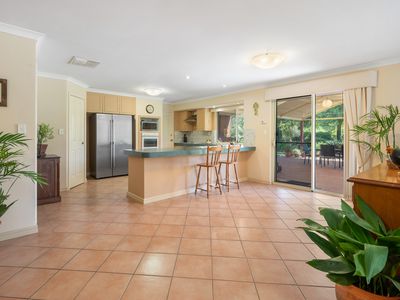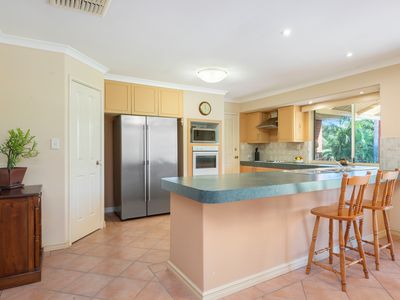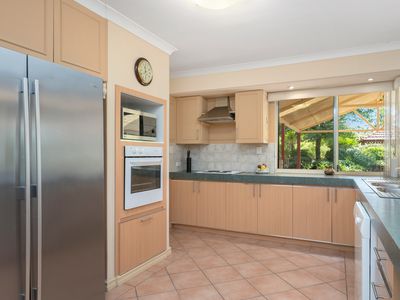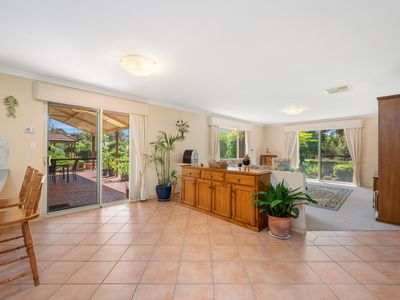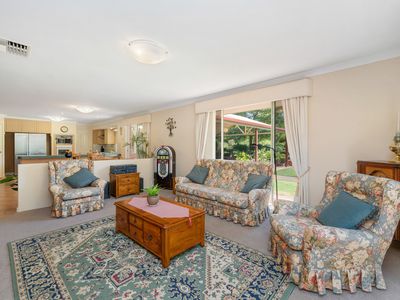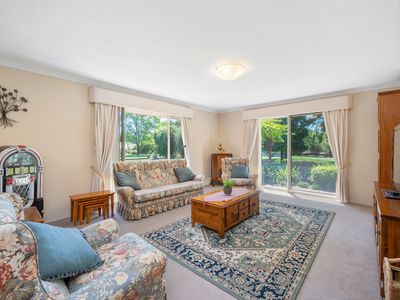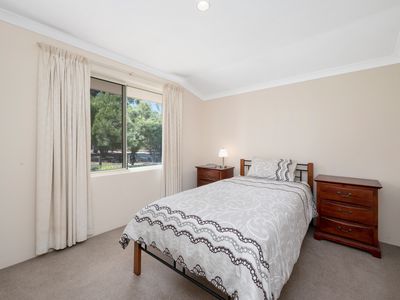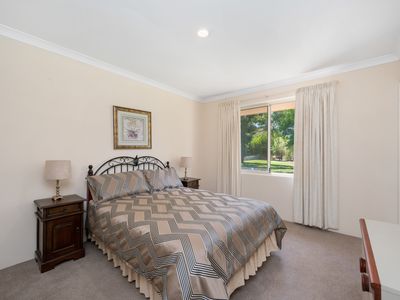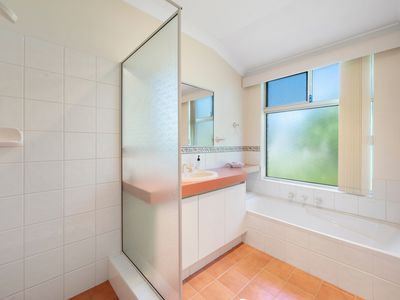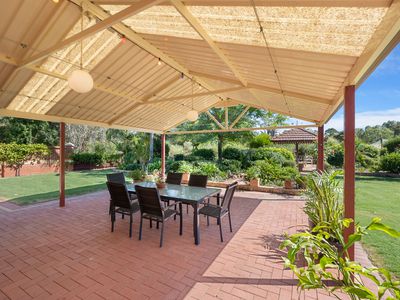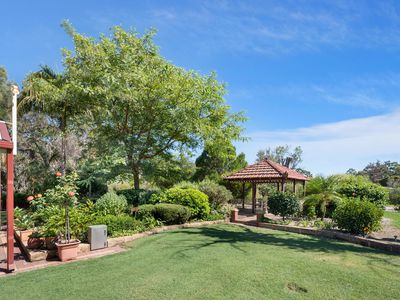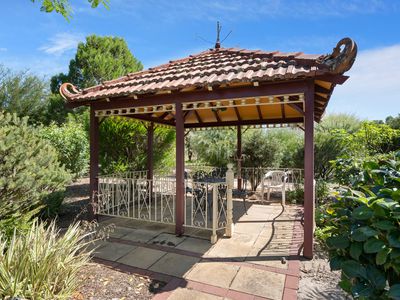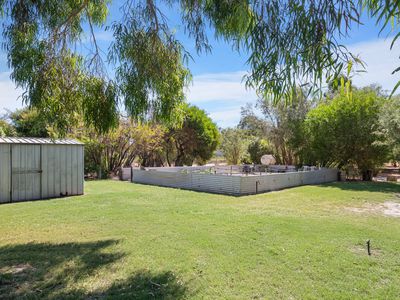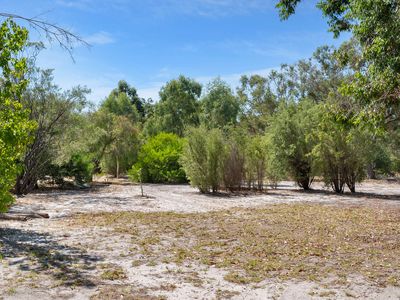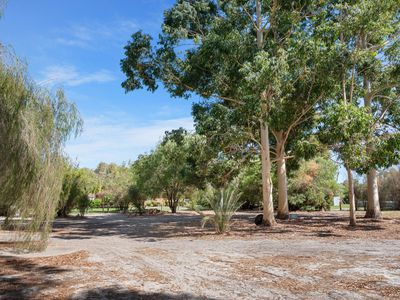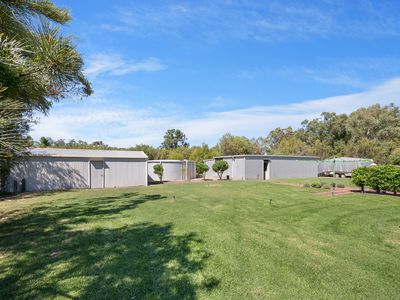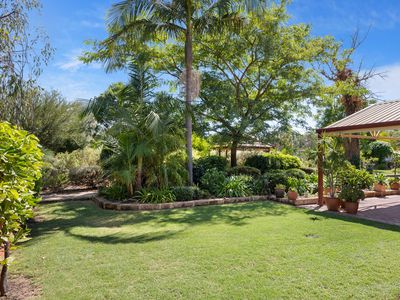Foster's Real Estate has the pleasure to offer 37 Vortilla Court Oakford for sale. The current owners have created a beautiful private rural property and the new owners will be able to reap the rewards and add their own touches. Located in a quiet cul-de-sac with fantastic neighbours and access to the bridle trails of Oakford. If you love gardening you will be spoilt here as you drive through the entry statement and swing around the sweeping driveway your immediately feel the sense of county living.
The home has space for the growing family, with a large master bedroom towards the front of the home with lovely views to the front garden area, there is a good size ensuite and walk in robe. The formal lounge and formal dining area lead into the main family living meals and kitchen area. The central kitchen has large bench space plenty of cupboard space walk in pantry dishwasher and double fridge recess and shoppers entry from the double lock up garage.
3 minor bedrooms are located at the back of the home all have built in robes. The second bathroom has bath, shower and vanity with a separate toilet and there is a walk-in linen storage.
Entertaining family and friends out doors will be a pleasure surround by lush gardens , manicured lawns and beautiful mature trees in the background.
Located only 5 minutes to Kwinana Freeway, 5 minutes to Tonkin Hwy, 15 minutes to Fiona Stanley Hospital and Only 28km to Perth CBD. The home is price to sell make sure you get to the Home Open.
Features:
5 acres.
4 Bedrooms.
2 Bathrooms.
Separate Study.
Formal lounge and Dining.
Large Open plan Living.
Chefs size Kitchen.
Solar Hotwater.
Bore Reticulation.
Ducted Air conditioning.
18 X 8 Workshop Shed.
100,000 litre Water Tank.
Feature Entry Gates.
Double Lock up garage.
Double Fridge Recess.
Wood Fire.
Undercover Patio.

