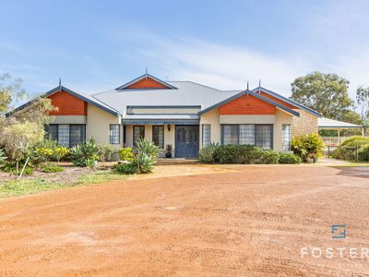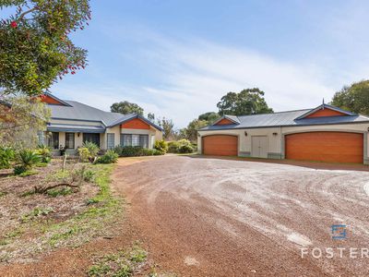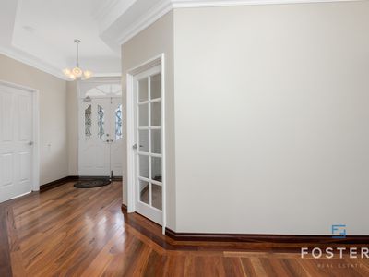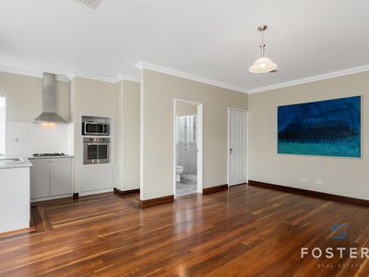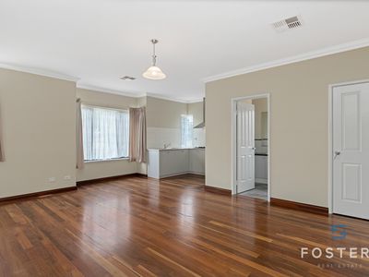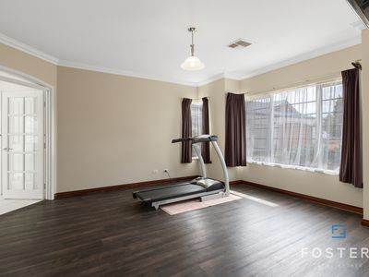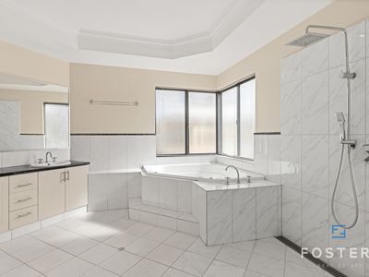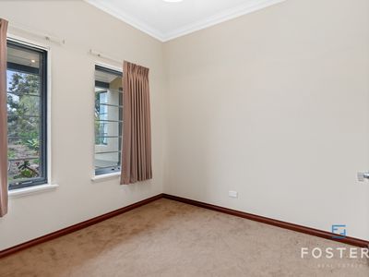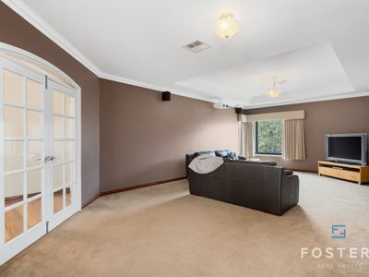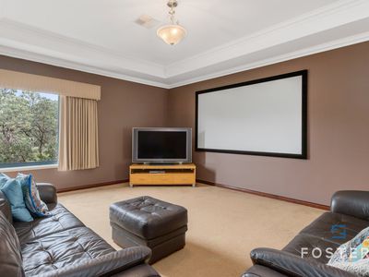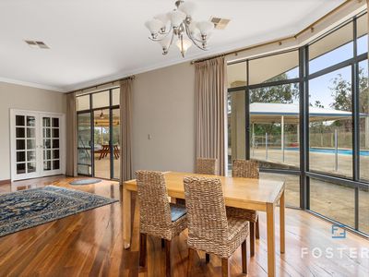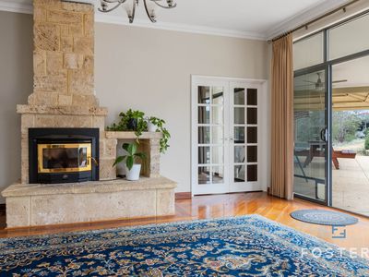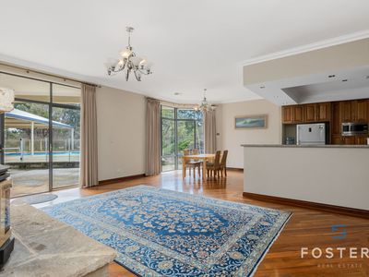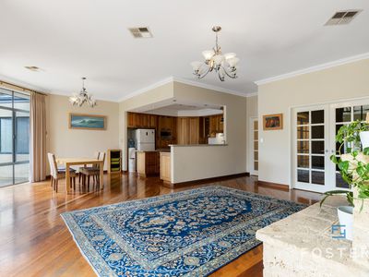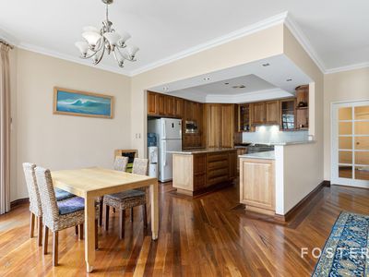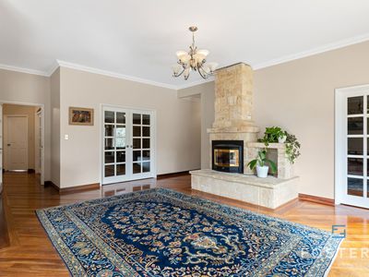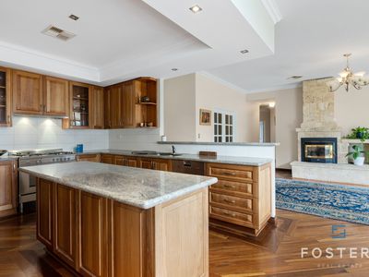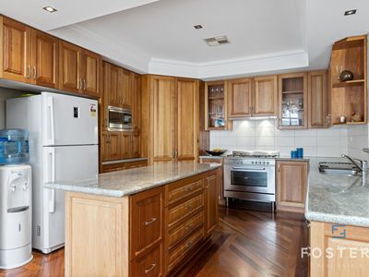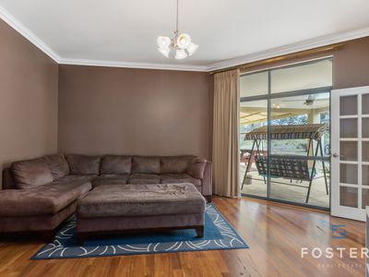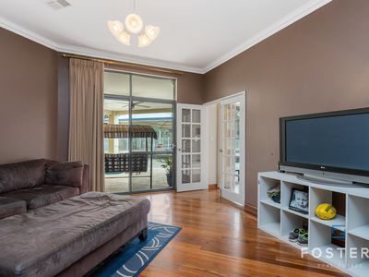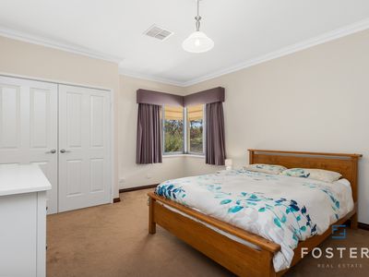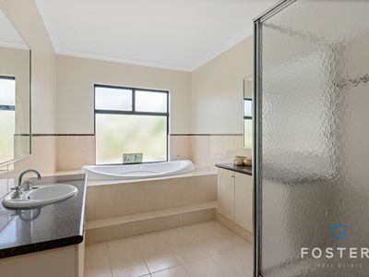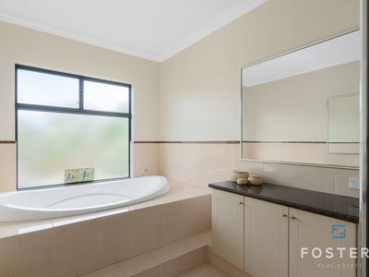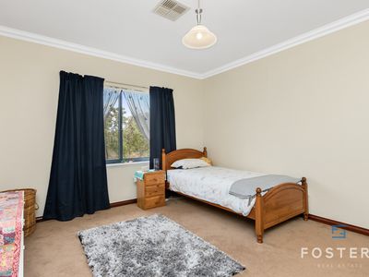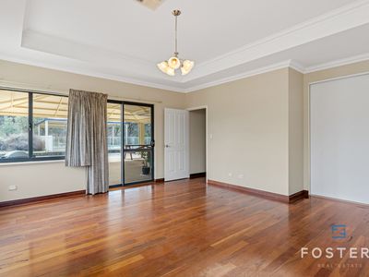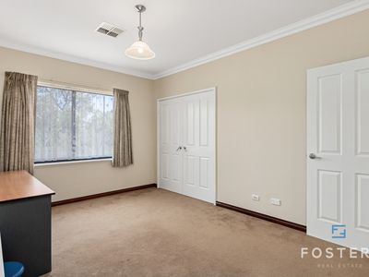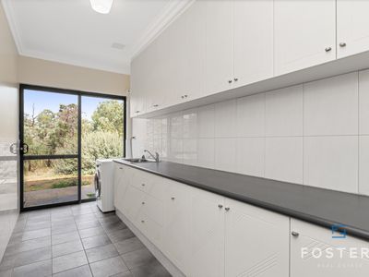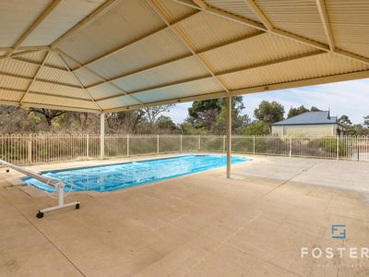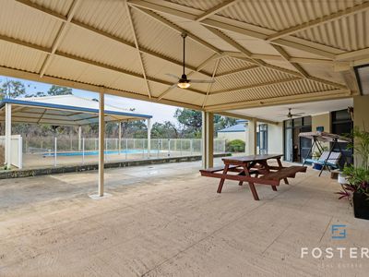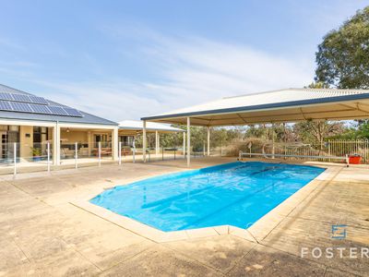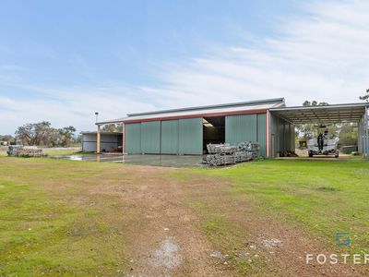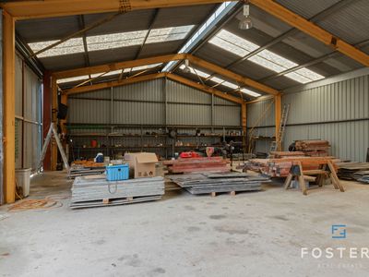Foster's Real Estate has the pleasure to offer 115 Tuart Rd Oakford for sale, this amazing home offers space for the growing family and plenty of room for Dad to play and work. As you step inside this fabulous family home and you are wowed by the beautiful solid marri timber flooring which is lifted by the high 33 course ceilings. The king size main master bedroom has 2 walk-in robes, large master ensuite with spa bath, double vanity, walk-in shower and separate toilet.
There is separate study then off to the left of the home is a self-contained granny flat, with kitchen dining and bathroom with external and internal access to the home the perfect area for guests or a teenagers retreat.
The main living area of the home offers a large family dining area plus a large kitchen with granite benchtops and solid timber doors with a free standing gas oven, dishwasher, island bench and plenty of cupboard space all heated by the built in feature fireplace. There is a formal lounge room and a very large home theatre. The main living area overlooks and has access to entertaining and outdoors.
The second wing of the house has a further 4 very large bedrooms all with full length built in robes. The hallway has floor to ceiling linen storage. The second bathroom has separate shower, two vanities, and a large bath with a 3rd toilet/powder room.
For the entertainers there is a large alfresco that overlooks the below ground pool the area has been finished with liquid limestone plus a large patio over the pool will make for perfect summer entertaining.
Head down the winding pathway and you have a mini orchard with assorted fruit trees, and then you arrive at the massive 12 x 24m2 shed/workshop with 3 phase power to the rear of the property along with a hardstand and boat/caravan shelter this is sure to make any dad very happy.
The main house has 4 car garaging plus a separate storeroom, dual drive access plus a turnaround driveway. Located minutes to Honeywood primary school, Local Shopping in Aubin Grove, train station and freeways all within easy access. This is the perfect property to live and work.
This property will need to be viewed to appreciate and with rural properties in high demand make sure you come to the home open.

