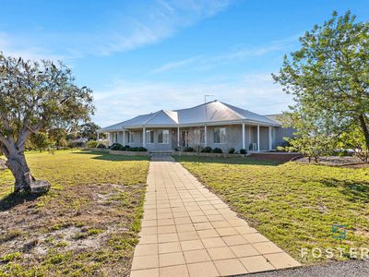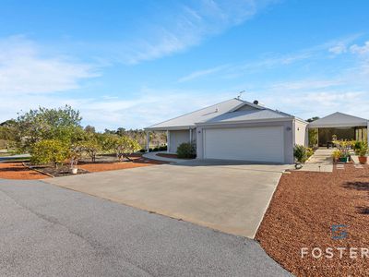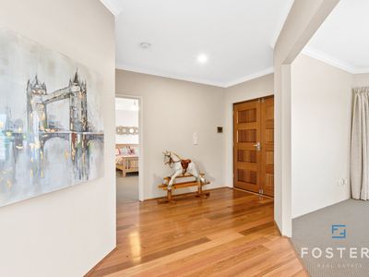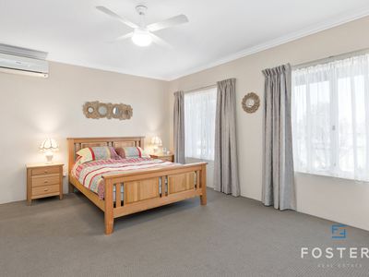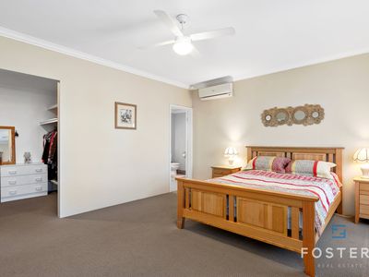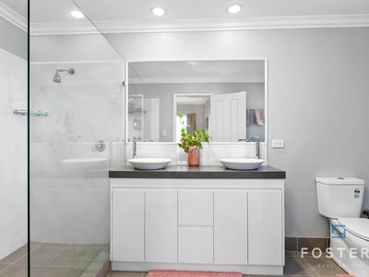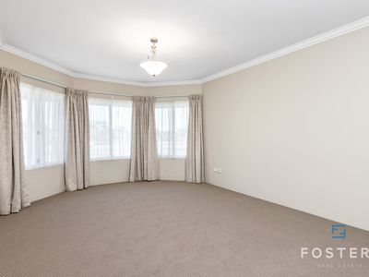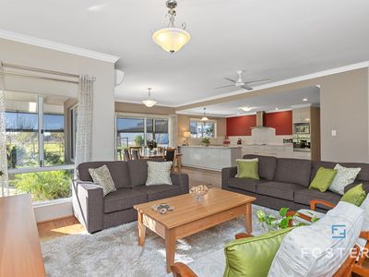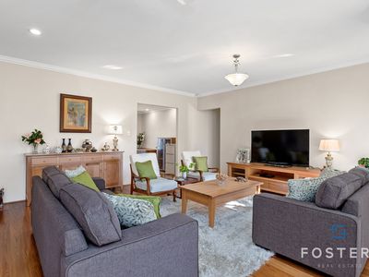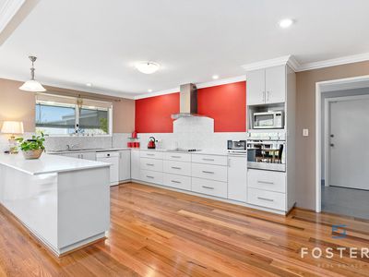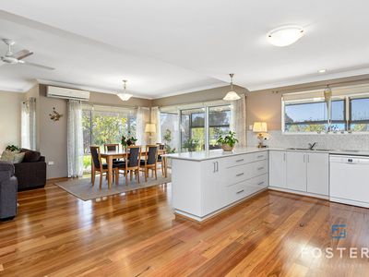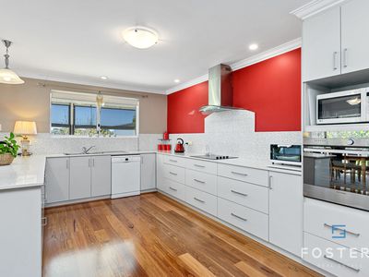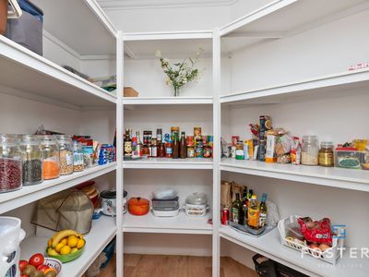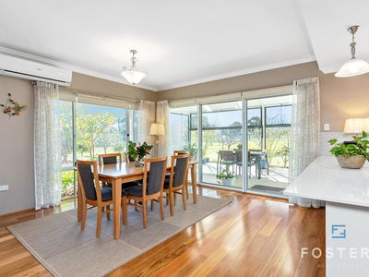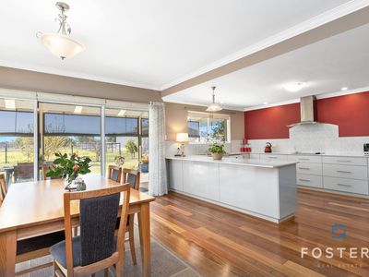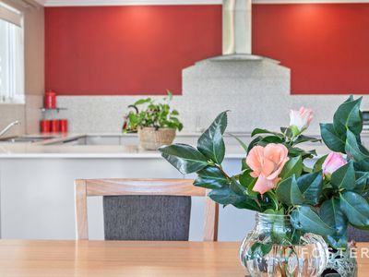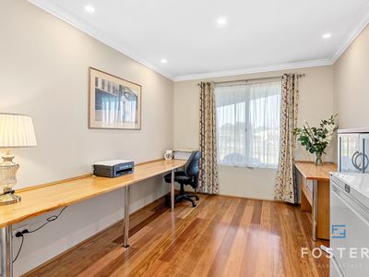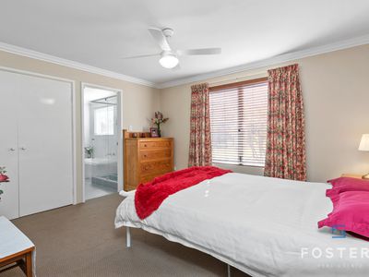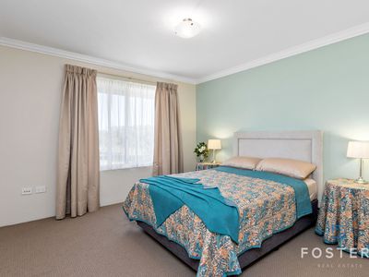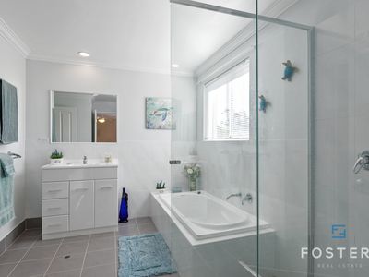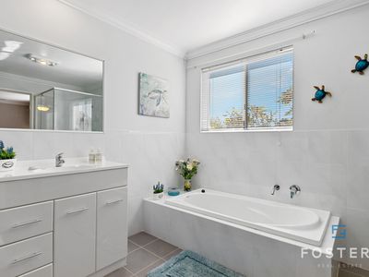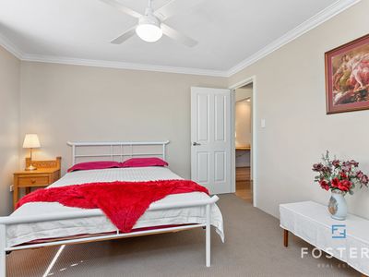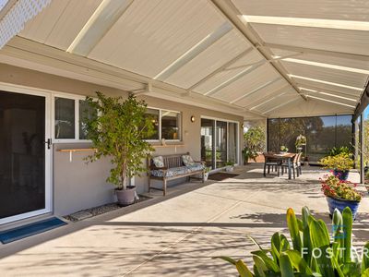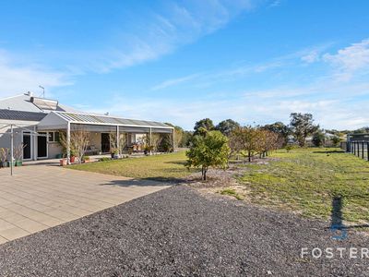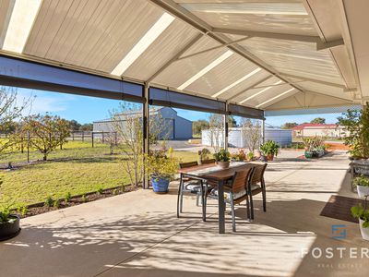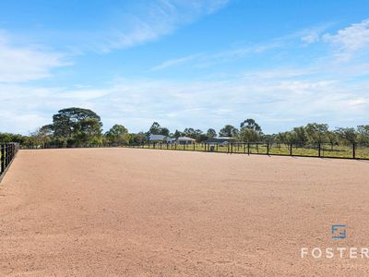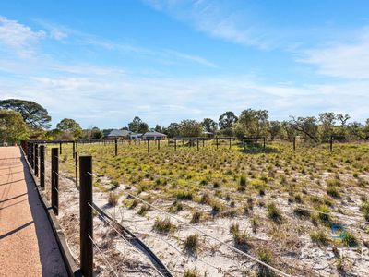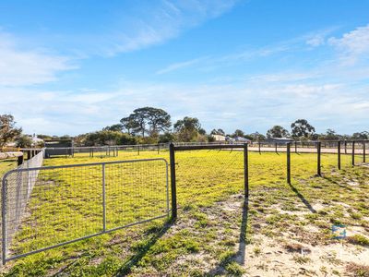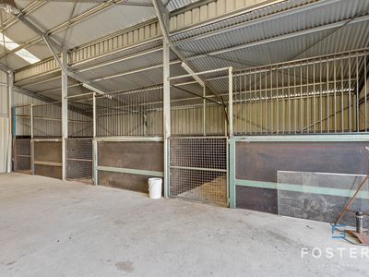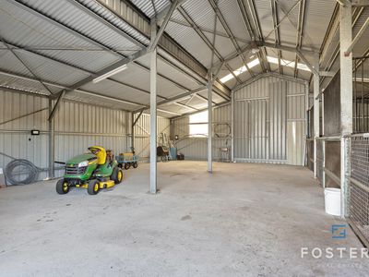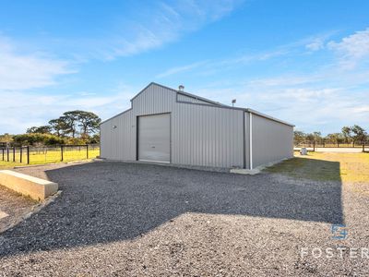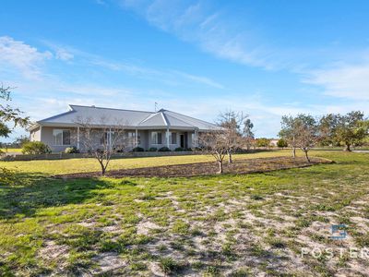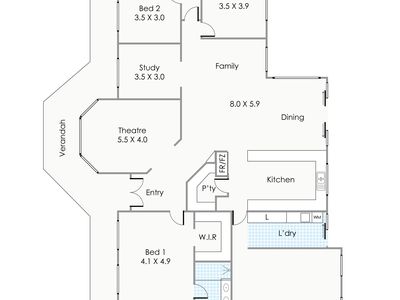Foster's Real Estate has the pleasure to offer for the first time this beautiful family home for sale in the sought after suburb of Banjup, set on 5 acres with approval for 2 horses this home will tick your boxes. As you drive down the sweeping drive with numerous fruit trees that line the driveway. Then as you step inside the double door entry the glow of the black butt flooring beautiful high ceilings and soft modern tones you will know you have arrived home. This is a beauty with no comprises on space, the large home theatre is located at the front of the home, with the king size master to the right, ladies will love the size of this room with lovely views out over the garden, large walk in robe and large ensuite. As you then head into the family living zone you have a chefs dream size kitchen with stone bench tops, dishwasher, wall oven and ceramic hotplate with 900mm range hood, the walk in pantry has a huge amount of space with plenty of soft close drawers and cupboards in the kitchen. The dining and family room both overlook to the outdoor entertaining area and out over the paddocks at the rear of the block. The home office is located off the family zone and then you head to the kids wing with a further 3 queen bedrooms all with built in robes and second bathroom with shower, separate bath and vanity, plus separate toilet. From the double lockup garage you have internal access to the large laundry and kitchen. Outdoor entertaining runs on the northside of property with full length cafe blinds and lovely views of the property. The property has been well set up for horses with a 60m x 20m arena finished with pink river sand and full reticulated plus flood lights. There is also an outdoor wash bay, 12m x 12m barn style shed with 5m Apex which includes 3 x 4m x4m stables, concrete floor with drive through access.There are 4 main paddocks with electric fencing. The property has 3 phase bore reticulation, Solar hotwater, 6 kw Solar panels, security alarm, security automatic gates, batts insulation, eco max sewerage. 120,000 approx litre water tank, numerous fruit trees. All this only 27km from the Perth CBD, with access to Kwinana freeway, shopping centers, schools, train station all on your door step. Banjup is in high demand and quality properties are getting harder to find. Make sure you put time aside to come and view this home it wont last long.

