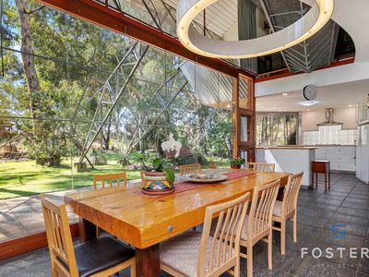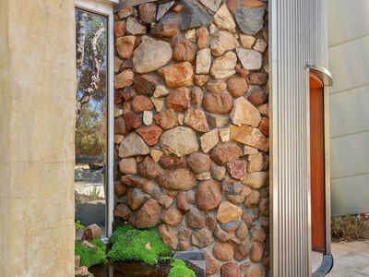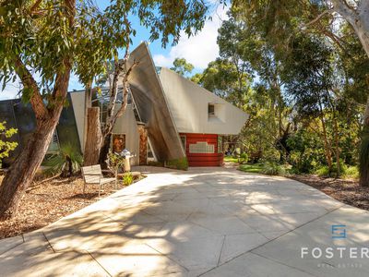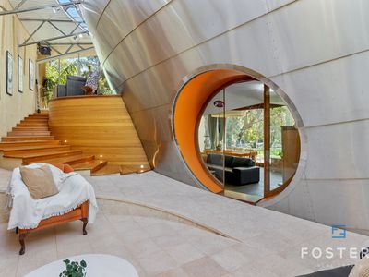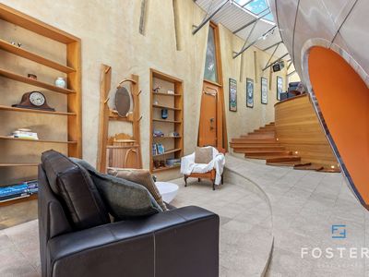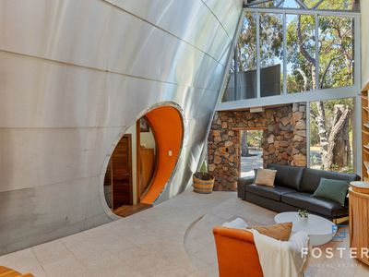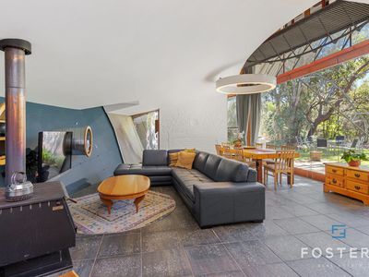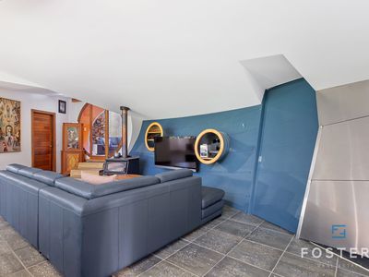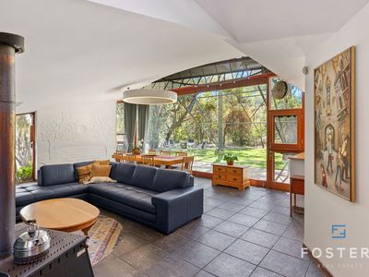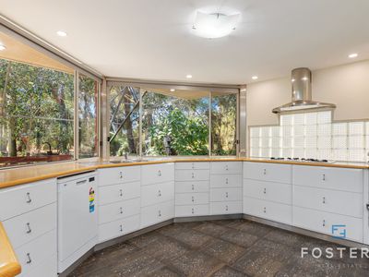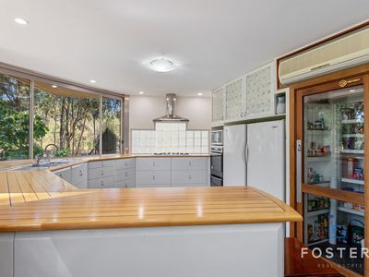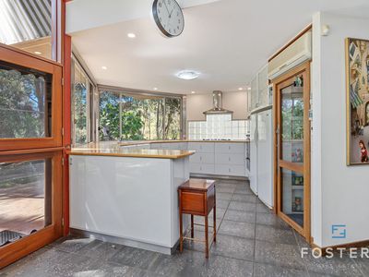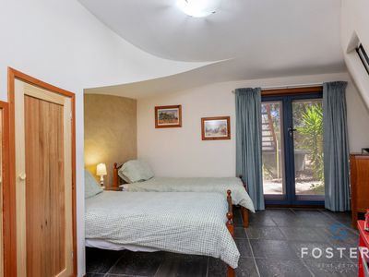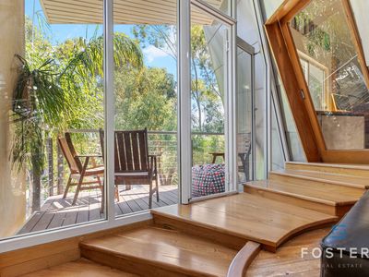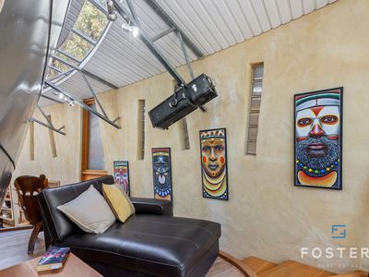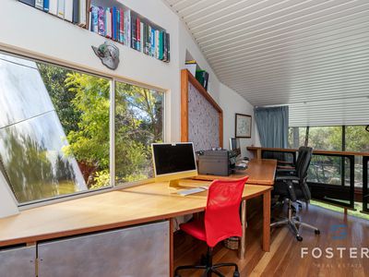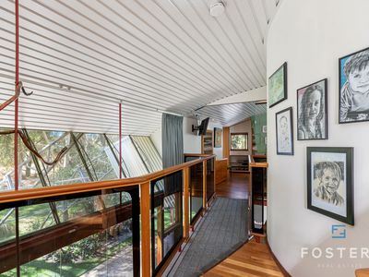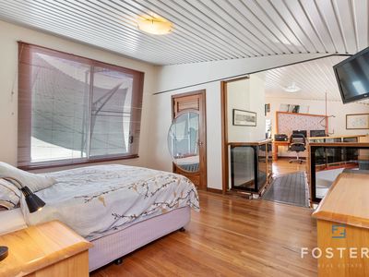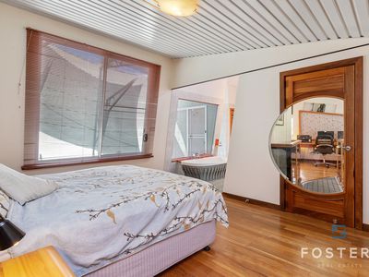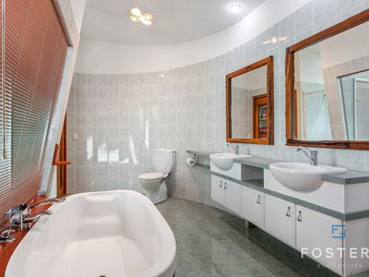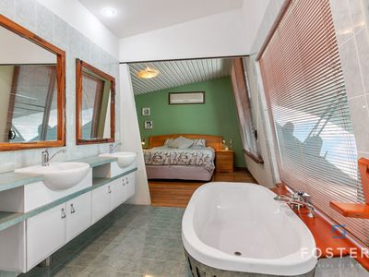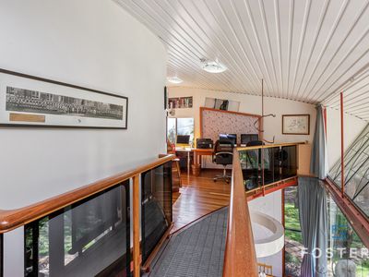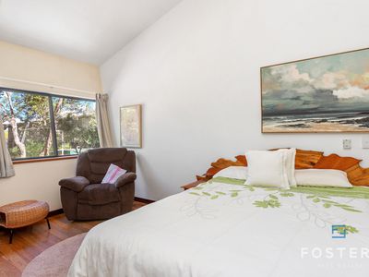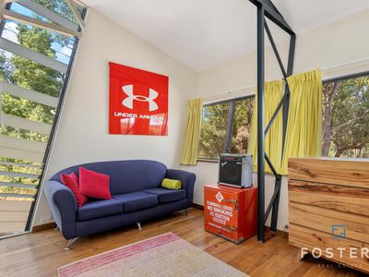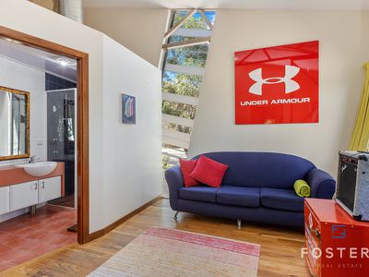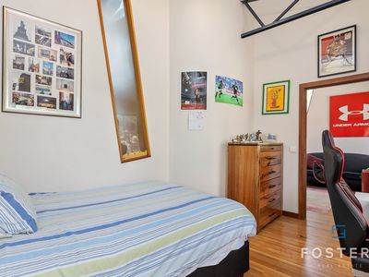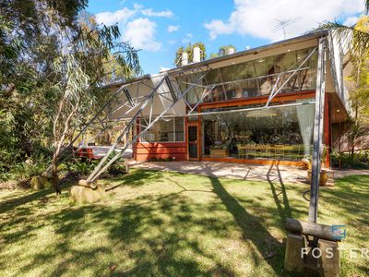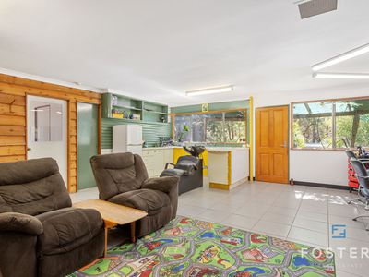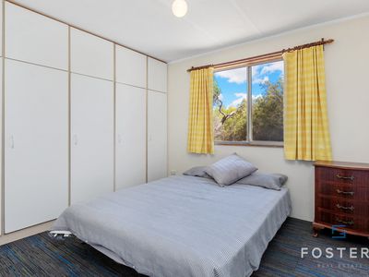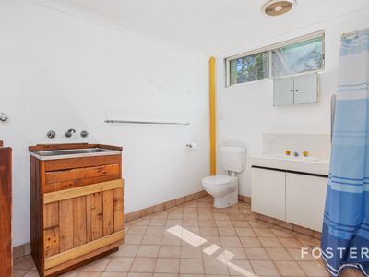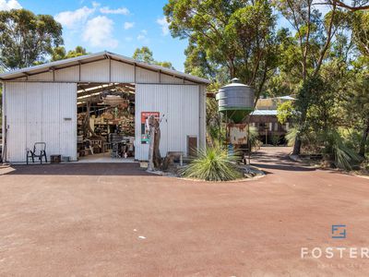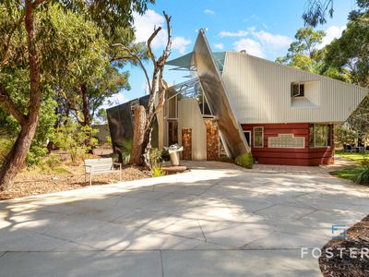Foster's Real Estate has the pleasure of Offer 10 The Horseshoe Wandi for Sale. This home is for the lovers of fine design with very unique features not found in your standard rural properties. This architectural designed home is a one off and will blow your mind with never seen features your family and friends will be envious of.
As you drive down the sweeping drive tucked away you will find this amazing home set amongst beautiful natural bush setting with mature Banksia's, Sheoaks and Eucalyptus trees with Australian native gardens surrounding the property.
As you open the front door from a galactic coded space like sculpture your senses will open as you step inside to the foyer gallery area and the warmth of the limestone paving and rendered walls that bounce the light in the afternoon to add a changing of colour.
The striking 16 meter Stainless steel curved wall with a seventy -degree angle allows you to step through the sculptured circular door to the main living, dining and kitchen area and immediately your eyes are drawn to the full length windows that draws your eyes to the lush garden with a north facing aspect perfect warmth in winter and shade for the summer months. The chef size kitchen has plenty of bench space finished with solid wood counter tops, dishwasher, double oven, gas hotplate, double sink, and walk-in pantry.
The kids wings has 2 queen bedrooms and sitting room and bathroom, you then lead up the timber stairway to the upper level with a landing that makes the perfect stop off to read a book and soak up the sunsets or pop out the deck area and enjoy a glass of wine and unwind with a view over the garden.
Second level has a home office and one that you will enjoy working from home and the view from here over looks the gardens from all windows. The master suite is king size and offers a hotel size ensuite with double vanities, walk-in shower, separate bath and his and hers walk-in robes.
If you are wanting to run a home business there is a second dwelling which could also convert to a granny flat as this is self-contained with kitchen, lounge, bedroom and separate bathroom the current owners have this set up as a hair salon but could be used for other uses and has access to the shed from a rear entrance. All this set on 5 acres with access to Honeywood Primary school and new high school under construction, Day-care centres on your doorstep, minutes to Kwinana Freeway, 27km to Perth CBD, shopping centre and train station 5-minute drive. All this sitting on Honeywood's border.
This Home needs to be viewed to be appreciated.
Features:
5 Bedrooms
3 Bathrooms
Open Plan Living.
2.01 H/A of land on Honeywood Border.
Bore Retic.
Self-contained Granny-flat/home business.
2 x water tanks 20,000 litre and 90,000 litres.
DISCLAIMER: This description has been prepared for advertising and marketing purposes only. It is believed to be reliable and accurate; however, buyers are asked to undertake independent due diligence investigations and enquiries and personal judgement about the information included in this advertisement. Foster's Real Estate provides this information without any express or implied warranty as to its accuracy or currency. No responsibility can be accepted by Foster's Real Estate for any information that may be deemed incorrect.

