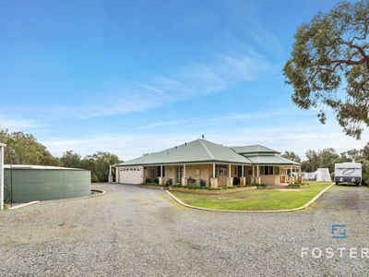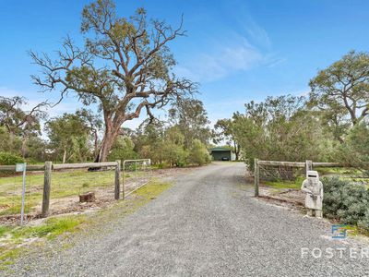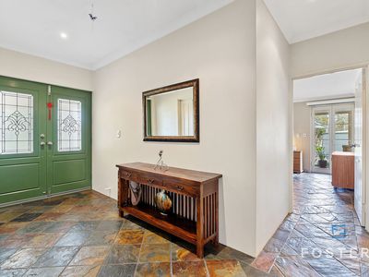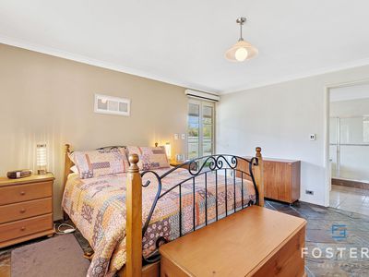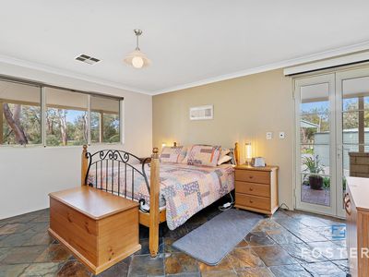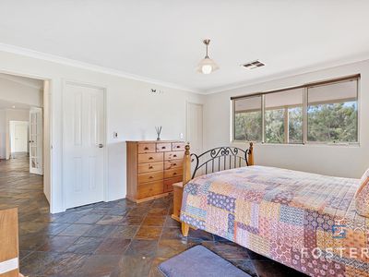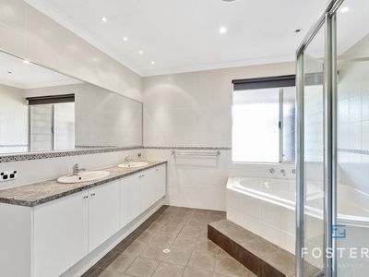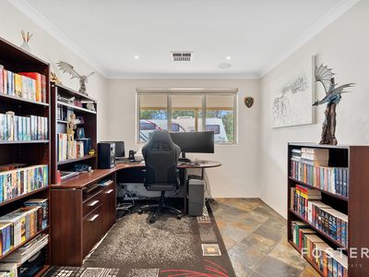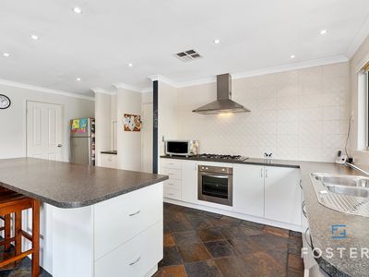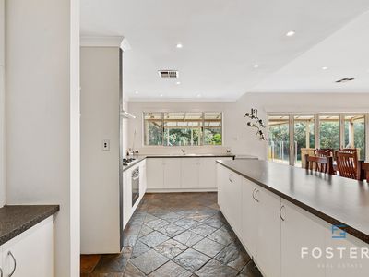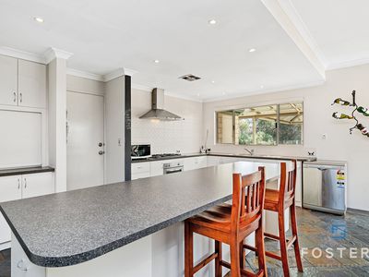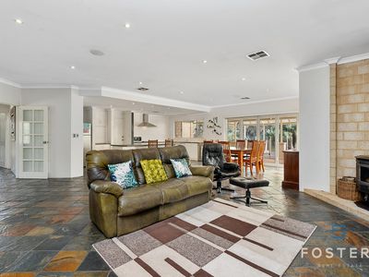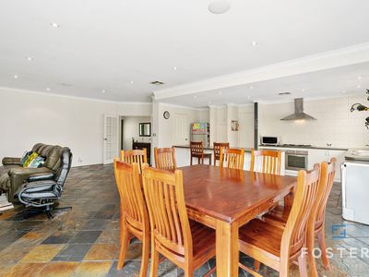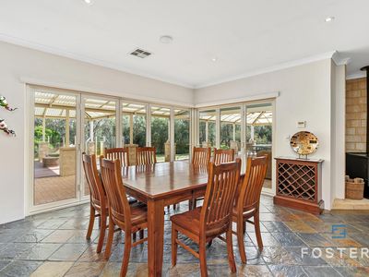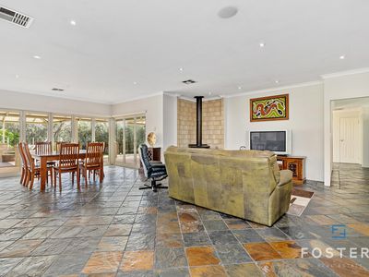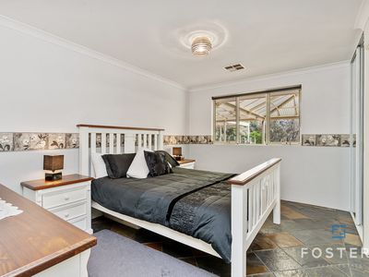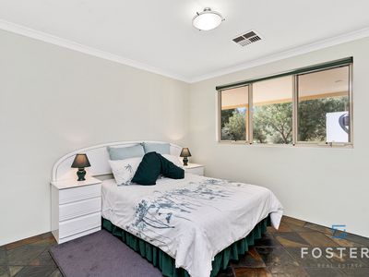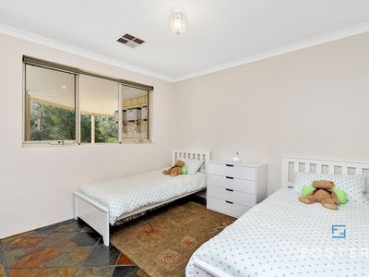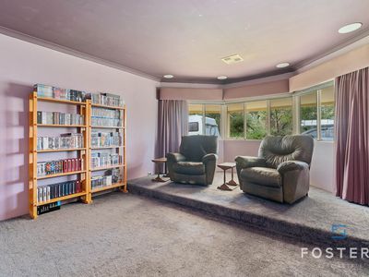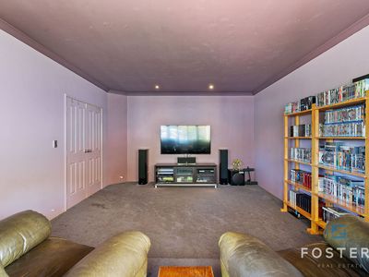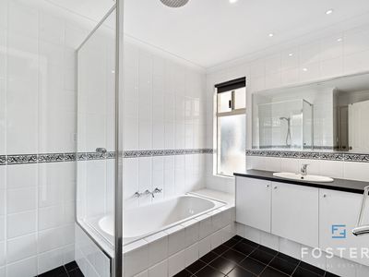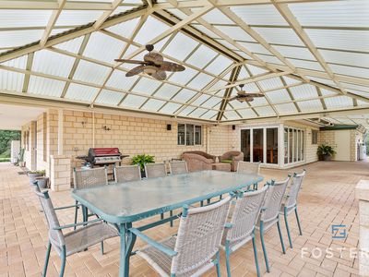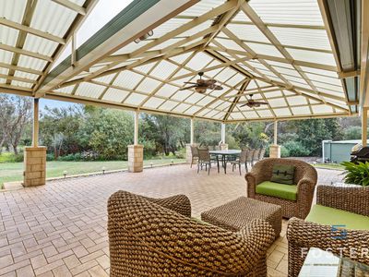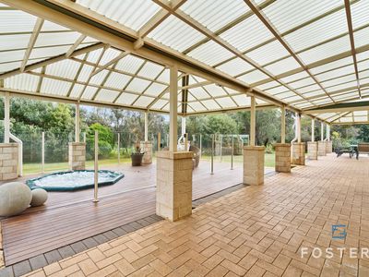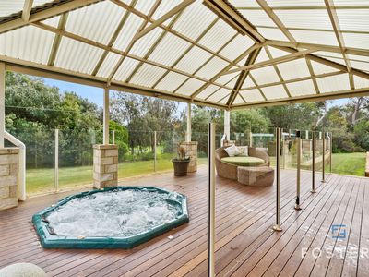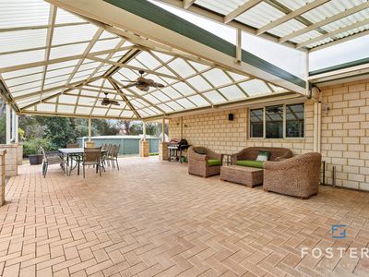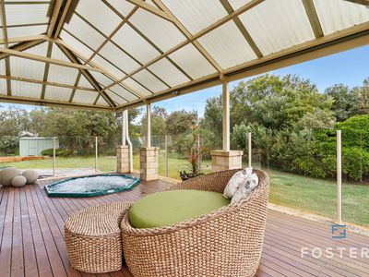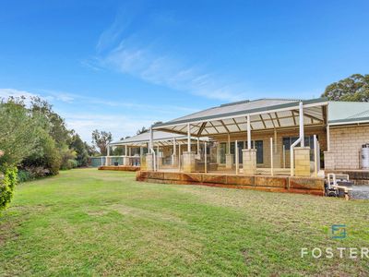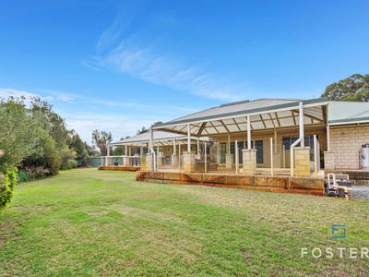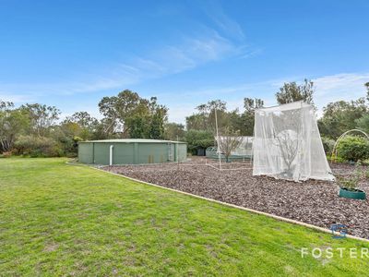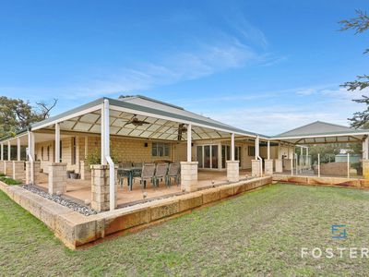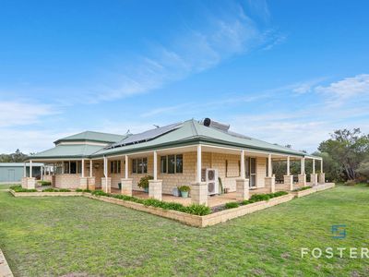This large family home set in a quiet cul-de-sac location will appeal to the nature lovers. Surrounded by beautiful natural bushland that has an abundance of birds and bandicoots this home will tick the boxes for those looking for space and privacy. The home has a great floor plan with plenty of space both inside and out. Set back from the road this home offers 4 queen sized bedrooms, separate study plus 2 well appointed bathrooms, huge home theatre with fibre-optic lighting to give that very special effect when watching movies. Main living dining and kitchen all overlook the massive entertaining area and the bi-folding doors complete that indoor/outdoor entertaining. Master bedroom along with a large ensuite is set to one side of the house with doors leading to a private sitting area under the verandah perfect way to start your day with breakfast and a coffee and take in the view.
The kids wing is to the north side of the home all bedrooms have built in robes plus a large 2nd bathroom. Good size laundry and plenty of storage throughout the home.
Features:
4 Bedrooms.
2 Bathrooms.
Home Theatre.
Open plan Living.
Separate Study.
Wood Fire perfect for those winter days and nights.
Ducted Air Conditioning.
Large Open plan kitchen with walk-in pantry.
Dishwasher.
High Ceilings throughout.
Fabulous Entertaining with below ground spa fully fenced with seamless glass fencing.
Outdoor Wash Room.
Workshop Shed with under cover carport.
Double Lock up Garage with shoppers entry to the house.
Plenty of assorted raised veggie gardens.
2 X Water Tanks 149,000 litre plus a 90,000 litre.
Smart Wiring throughout the home.
Solar Panels
Bore Reticulation.
MAKE SURE YOU COME TO VIEW THIS HOME.


