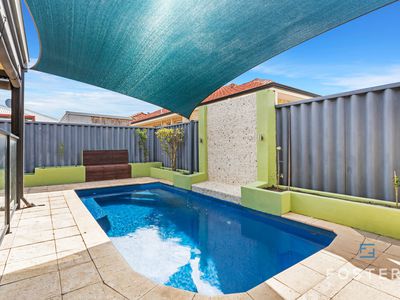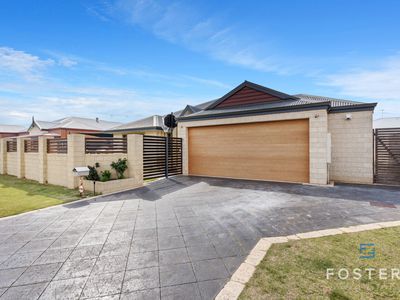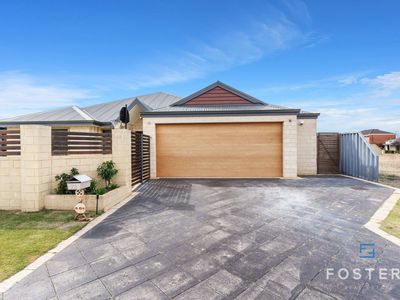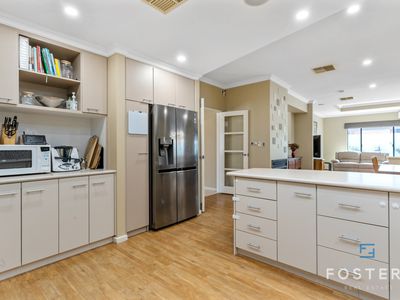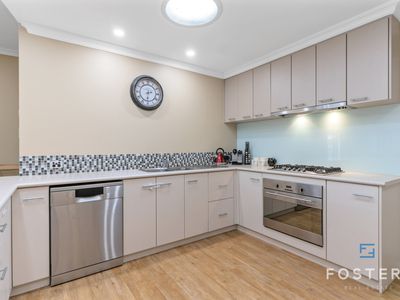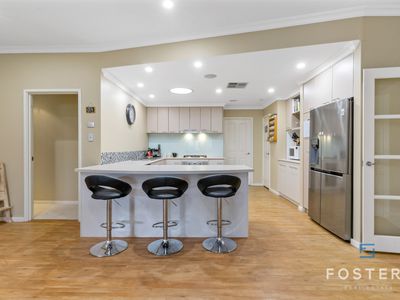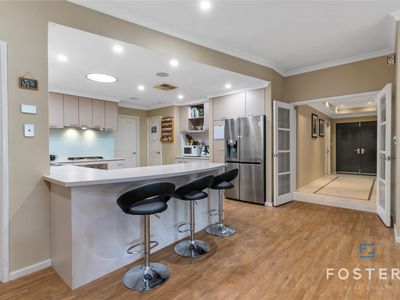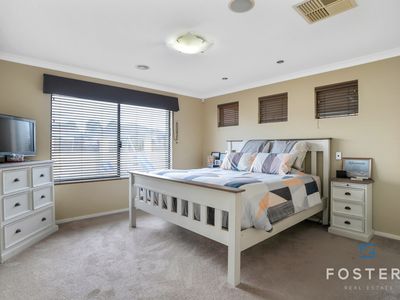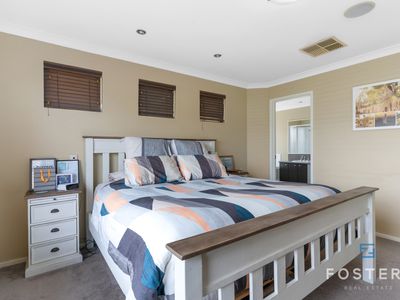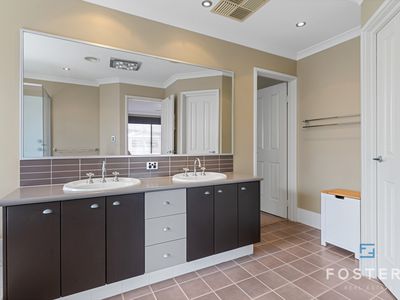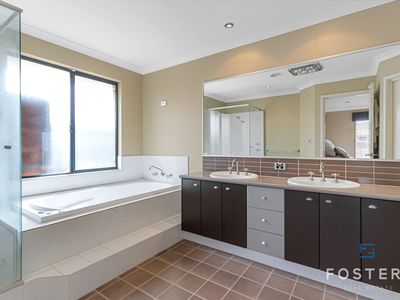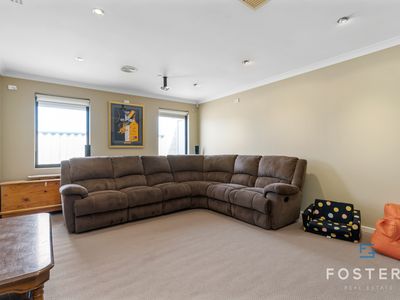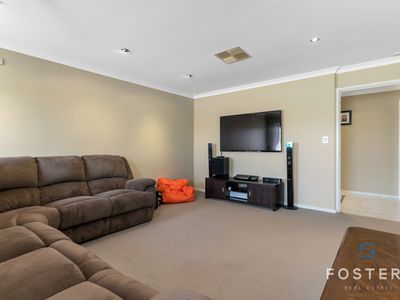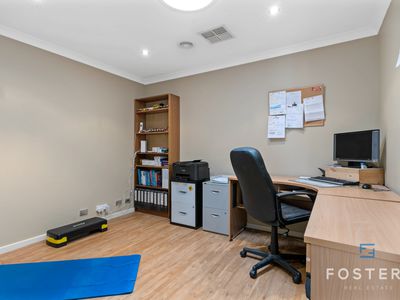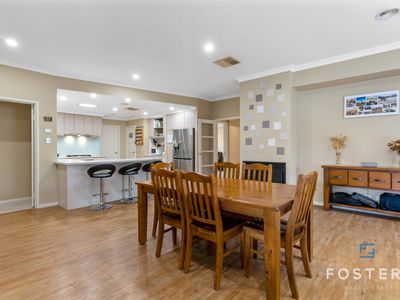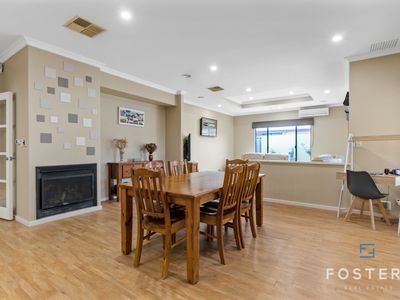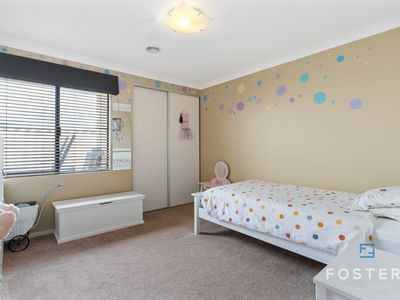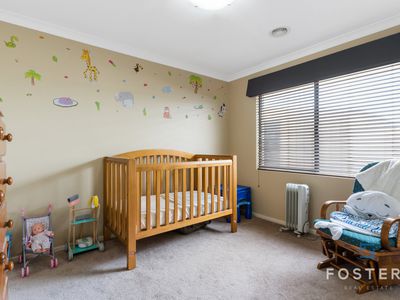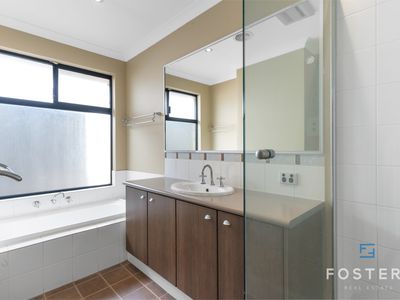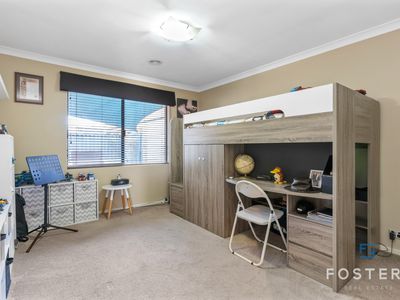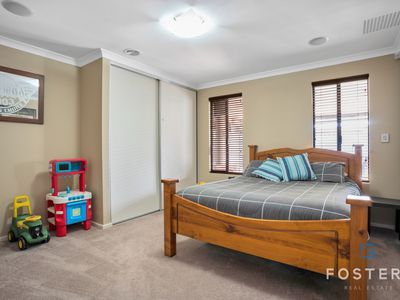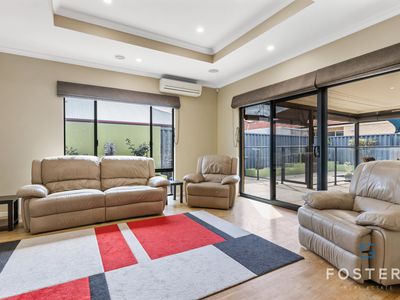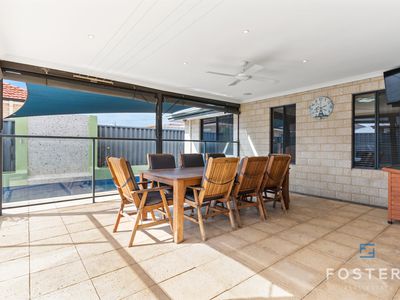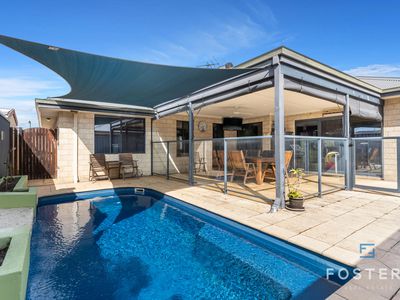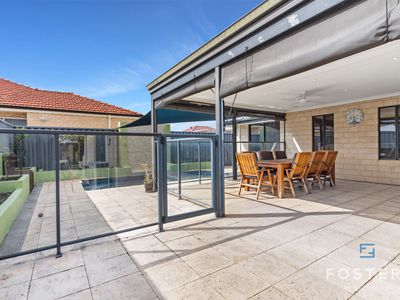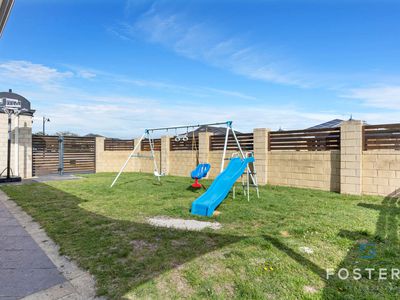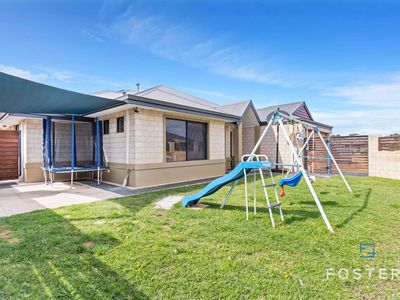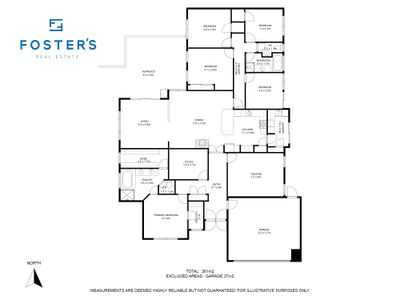If you are looking for a spacious well designed family home then come and take a look at this beautifully presented home with absolutely nothing to do just move in and enjoy. ( NB: The seller does reserved the right to accept an offer prior to closing date without notice)
The property has been meticulously maintained and caters for all the growing families needs offering 5 Bedrooms 2 Bathrooms plus separate home office . As you enter through the double doors the high vaulted ceiling and soft modern tones gives a very spacious feel to the home, Master bedroom will impress with His and Hers walk-in robes, very large ensuite with double vanity, spa bath, separate shower with glass pivot door, plus separate toilet. Huge home theatre which is sure to impress all the family, home office also located at the front of home with full smart wiring throughout, plus ducted speaker system throughout all controlled from the home theatre system. Enter into the main living area, and you get taken back by the size and space also with high ceilings, the kitchen offers plenty of bench space and plenty of cupboard space, with separate pantry, 6 burner gas hotplate and electric under bench oven, glass splash back. Kitchen, dining and family all overlook the gorgeous outdoor alfresco area and below ground pool with water feature and glass panel pool fencing. For winter heating the family area has built-in wall gas fire place.
Children's wing has 4 queen size bedrooms all with fitted built-in robes, separate toilet, bathroom with bath and separate shower.
The home has full security system, air-conditioning, automatic reticulation gardens and lawns. Security screen doors, double lock up garage with storeroom.
Harmony Primary school and Atwell College on your doorstep, easy access to Gateway Shopping center, train station, transport and walking distance to local shops.
TO FIND OUT MORE ABOUT THIS PROPERTY CONTACT TRACEY TODAY!
0414 862 440
Foster's Real Estate - DISCLAIMER: This advertisement has been written to the best of our ability based upon the sellers information provided to us. Whilst we use our best endeavours to ensure all information is correct, buyers should make their own enquiries and investigations to determine all aspects are true and correct.

